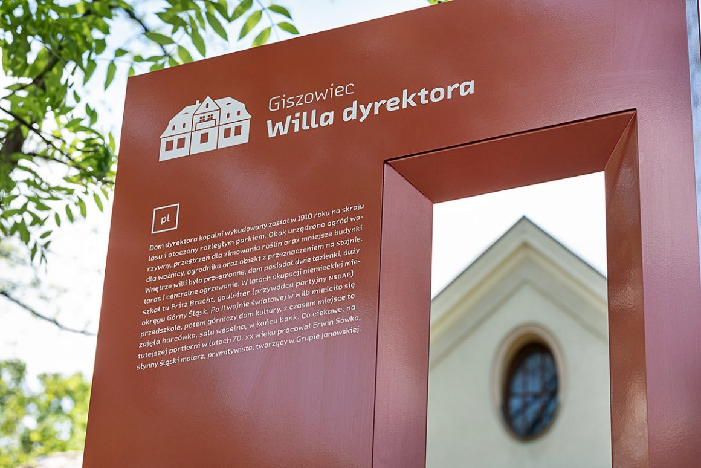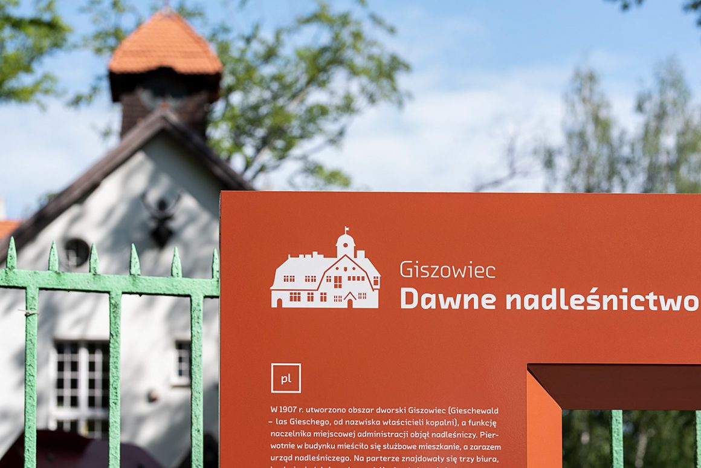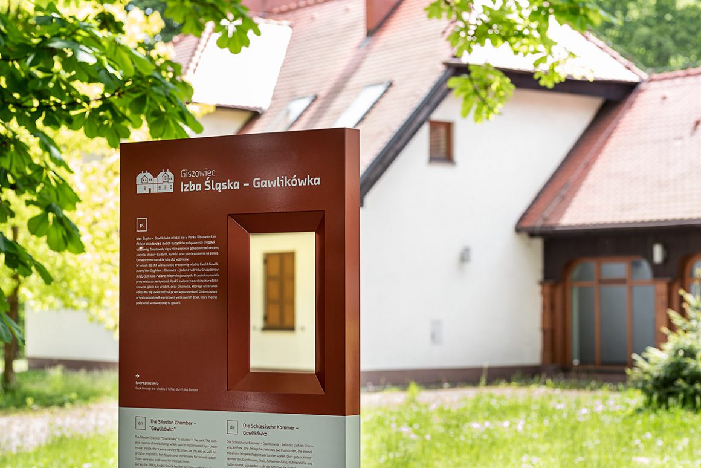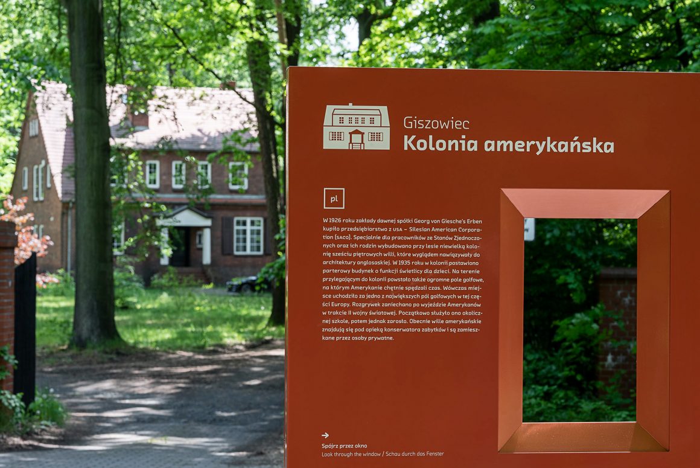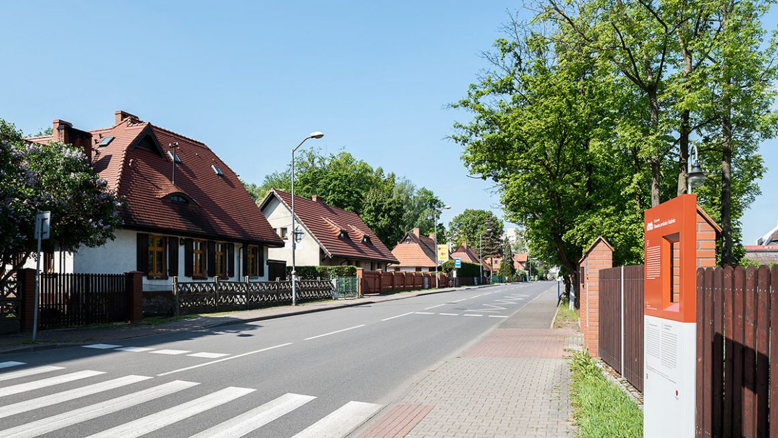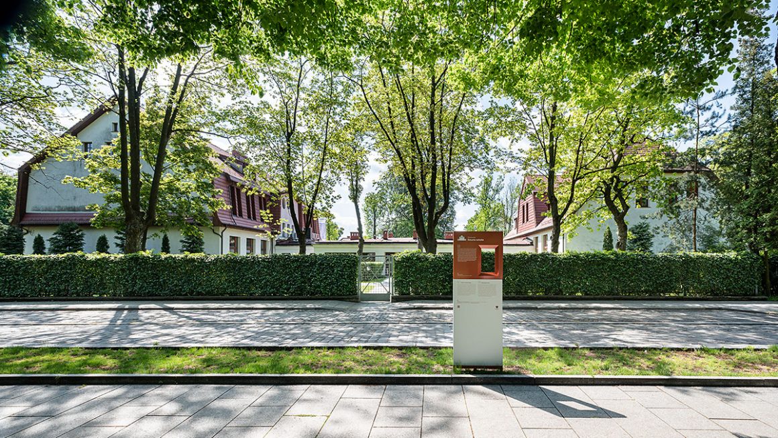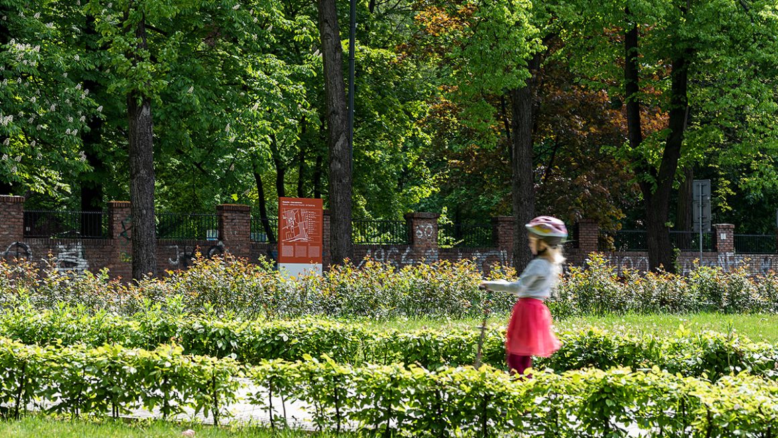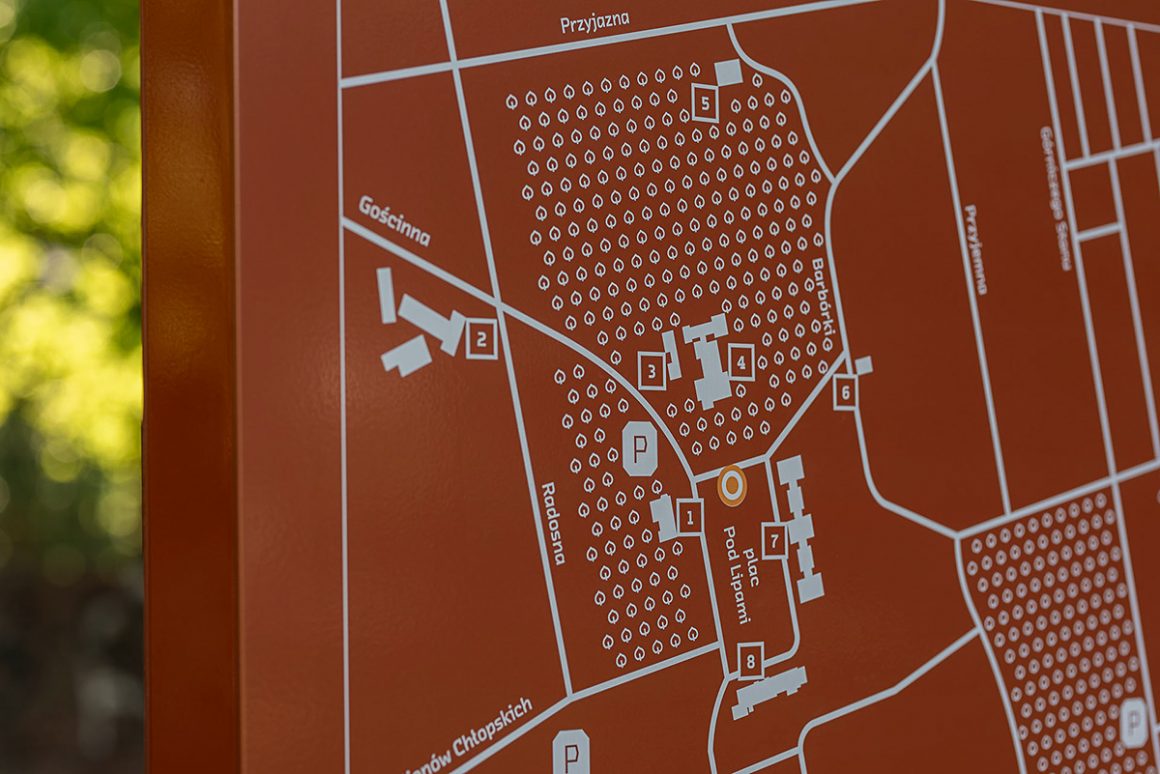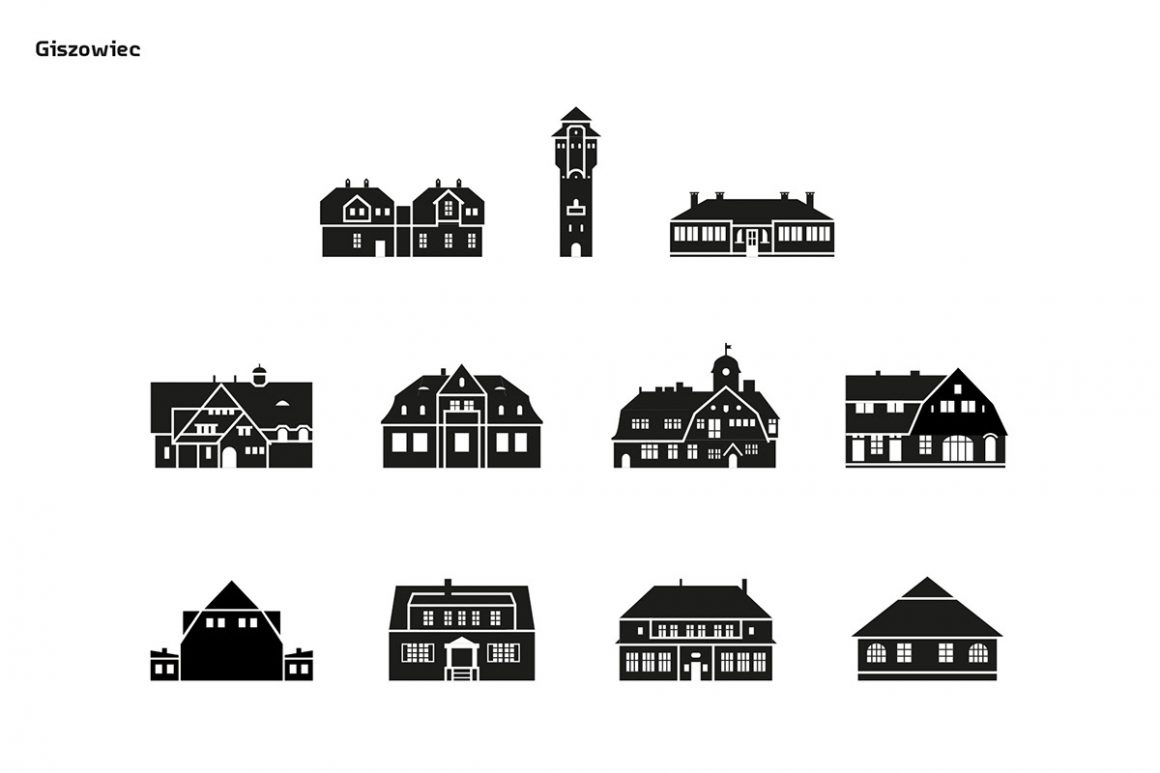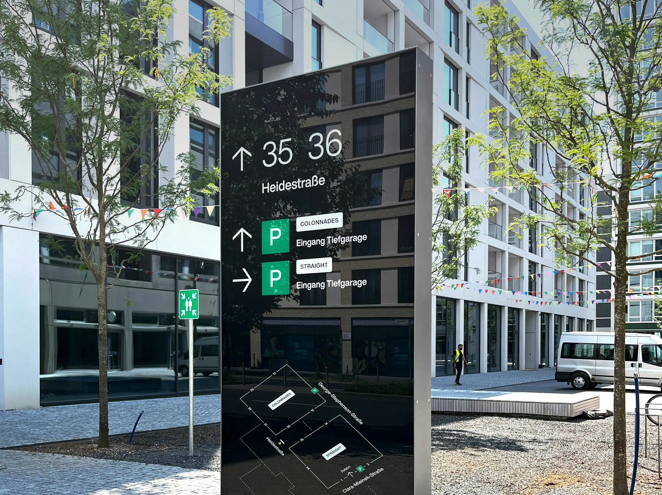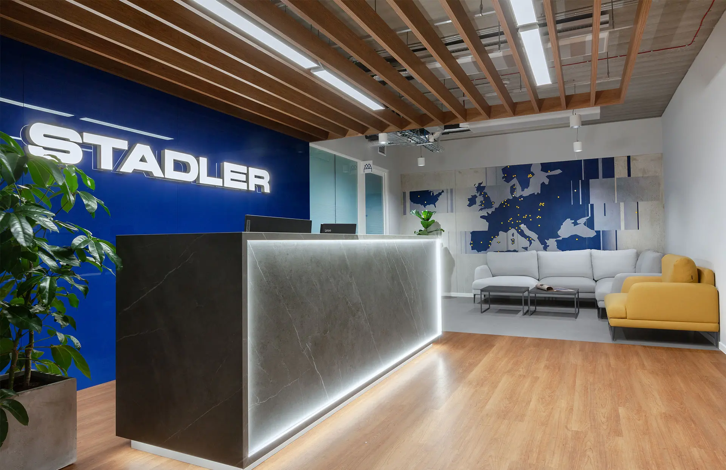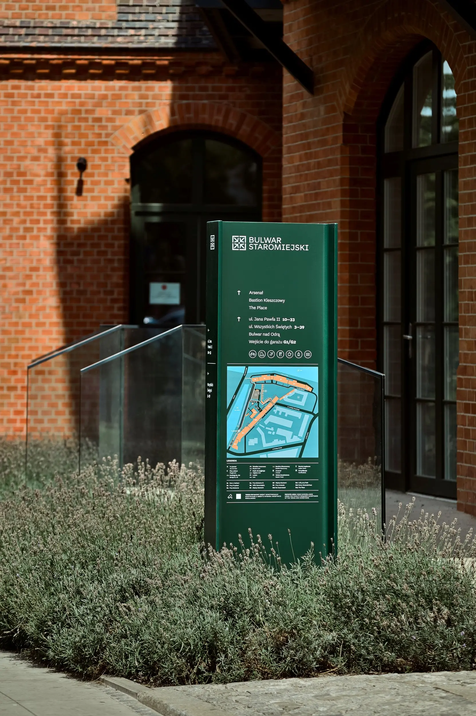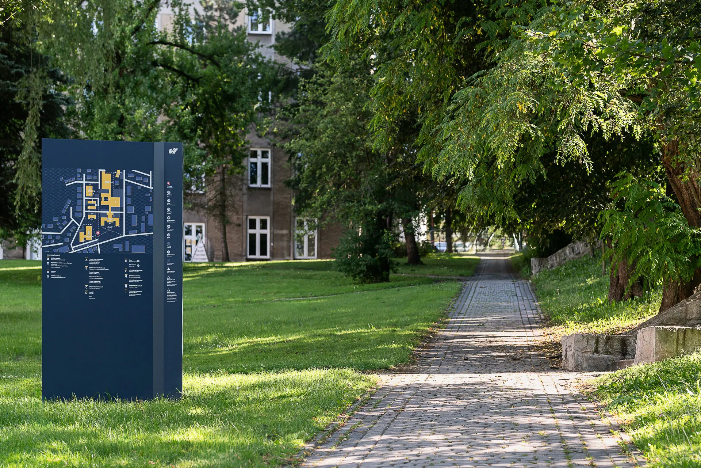Blank Studio: The Giszowiec district in Katowice is famous for its unique workers’ colony bulidings, built in 1906-1910 for workers and their families – mainly from the Giesche mine. The colony was designed by Emil and Georg Zillmann, who wanted to implement there an idea of the “city – garden”. Each family had it own green area and could use it for private purposes. There were gardens and toilets near the houses, and on the streets – hydrants. The residents were served by e.g. a tavern, ice factory, bakeries, shops, canteen, dining room, bathhouse, laundry or mangle. Some of theses residential houses and public buildings have been preserved until today.
Blank Studio: 波兰卡托维兹的Giszowiec地区以其独特的工人殖民地建筑而闻名,该建筑建于1906年至1910年,主要提供给工人及其家人。该殖民地是由Emil和Georg Zillmann设计的,他们想在那里实现“城市-花园”的概念。每个家庭都有自己的绿地,可以将其用于私人目的。房屋附近和街道上有花园和厕所-消防栓。居民附近有小酒馆、制冰厂、面包店、商店、食堂、餐厅、浴室、洗衣房或洗衣店等设施。这些住宅和公共建筑一直保存到今天。
Today, the centre of Giszowiec is also full of green. The buildings of the forest inspectorate, schools and shops and the workers’ houses themselves are also interesting. To the west of the center of the estate a neo-Baroque director’s villa has been preserved. The unique architecture of Giszowiec “played” in many movies, including Polish classic: “Paciorki jednego różańca” by Kazimierz Kuc.
如今,吉索维克的中心也充满了绿色。森林检查所的建筑物,学校和商店以及工人的房屋本身也很有趣。在庄园中心的西侧,保留了一座新巴洛克式导演的别墅。Giszowiec独特的建筑风格在包括波兰经典电影在内的许多电影中都扮演过,包括卡兹米尔兹·库克(Kazimierz Kuc)的“ Paciorki jednegoróżańca”。
That’s why the City Council of Katowice decided to prepare a properly marked walking route in the district and we had a pleasure to prepare a wayfinding system for it. Each point on the walking route is marked with a unique information carrier with a “window” through which you can see the monument or its characteristic fragment in the best perspective. This is a clear reference to a characteristic element of many buildings there – tiny windows through which one would like to look inside. The shape, proportions and colours of the carriers are also not random. Here you can also find references to the surrounding architecture (e.g. the colour ratio of typical residential buildings: always white, with red roofs). Thanks to these, we managed to fit into the surrounding landscape.
因此,卡托维兹市议会决定在该地区准备一条经过适当的标识步行路线,而我们很高兴为此准备了一个寻路系统。步行路线上的每个点的标识都有带有“窗口”的独特设计载体,通过它您可以以最佳视角查看纪念碑或其特征性片段。这清楚地表明了那里许多建筑物的特征元素-微小的窗户,人们希望透过窗户看到内部。载体的形状,比例和颜色也不是随机的。在这里,您还可以找到有关周围建筑的参考(例如,典型住宅建筑的色彩比例:始终为白色,屋顶为红色)。多亏了这些,我们才得以适应周围的景观。
Design: Blank Studio
Aleksandra Krupa, Bartłomiej Witański, Martyna Berger, Justyna Batko
Font used: Chamber Sans Pro
Year of project: 2019
Year of implementation: 2020
Photo credits: Michał Jędrzejowski


