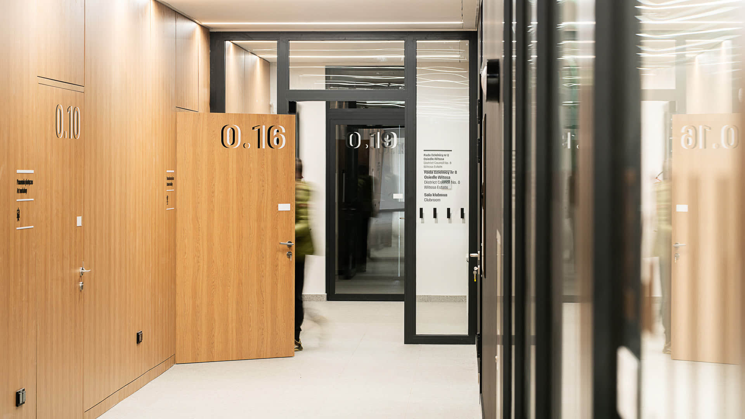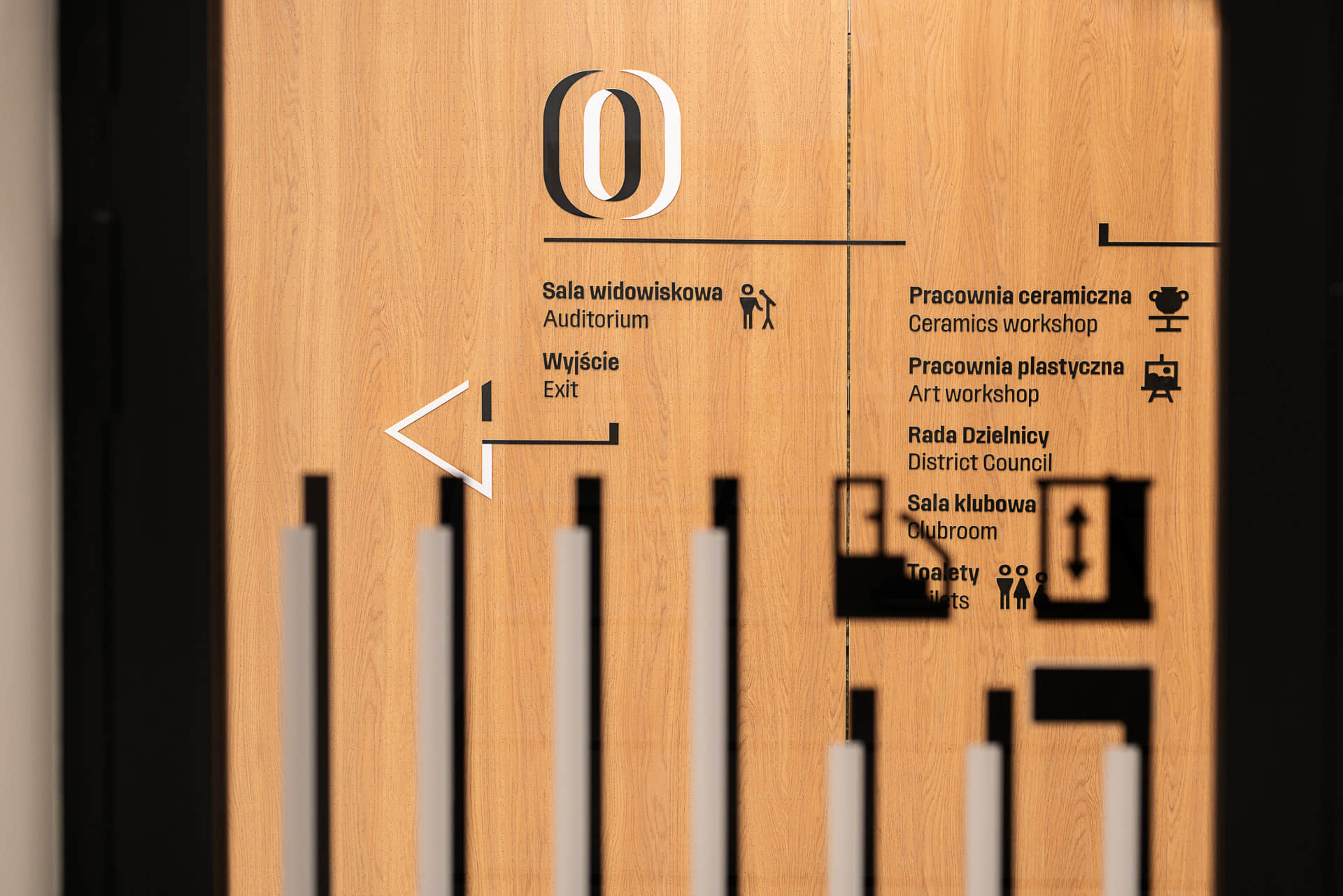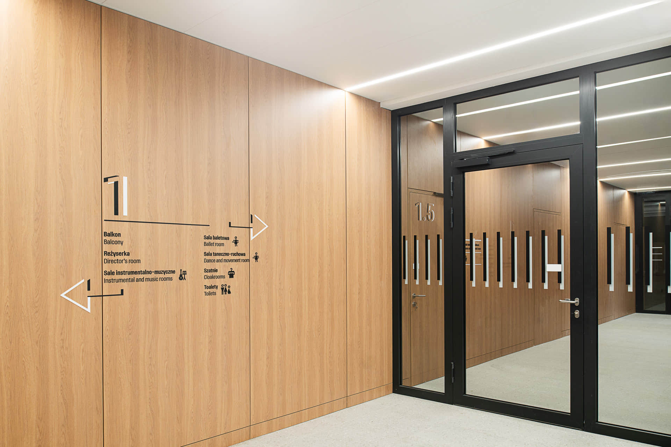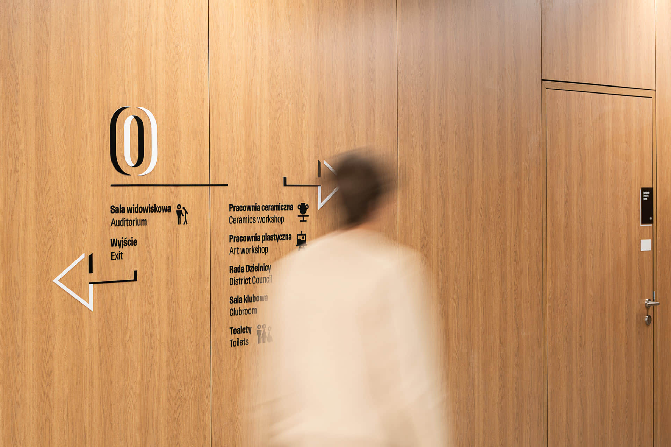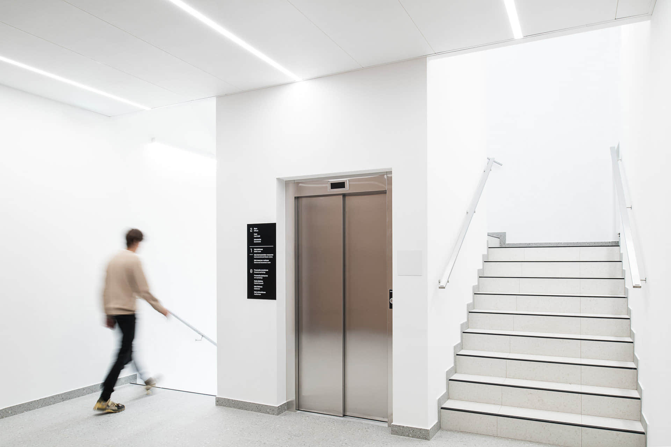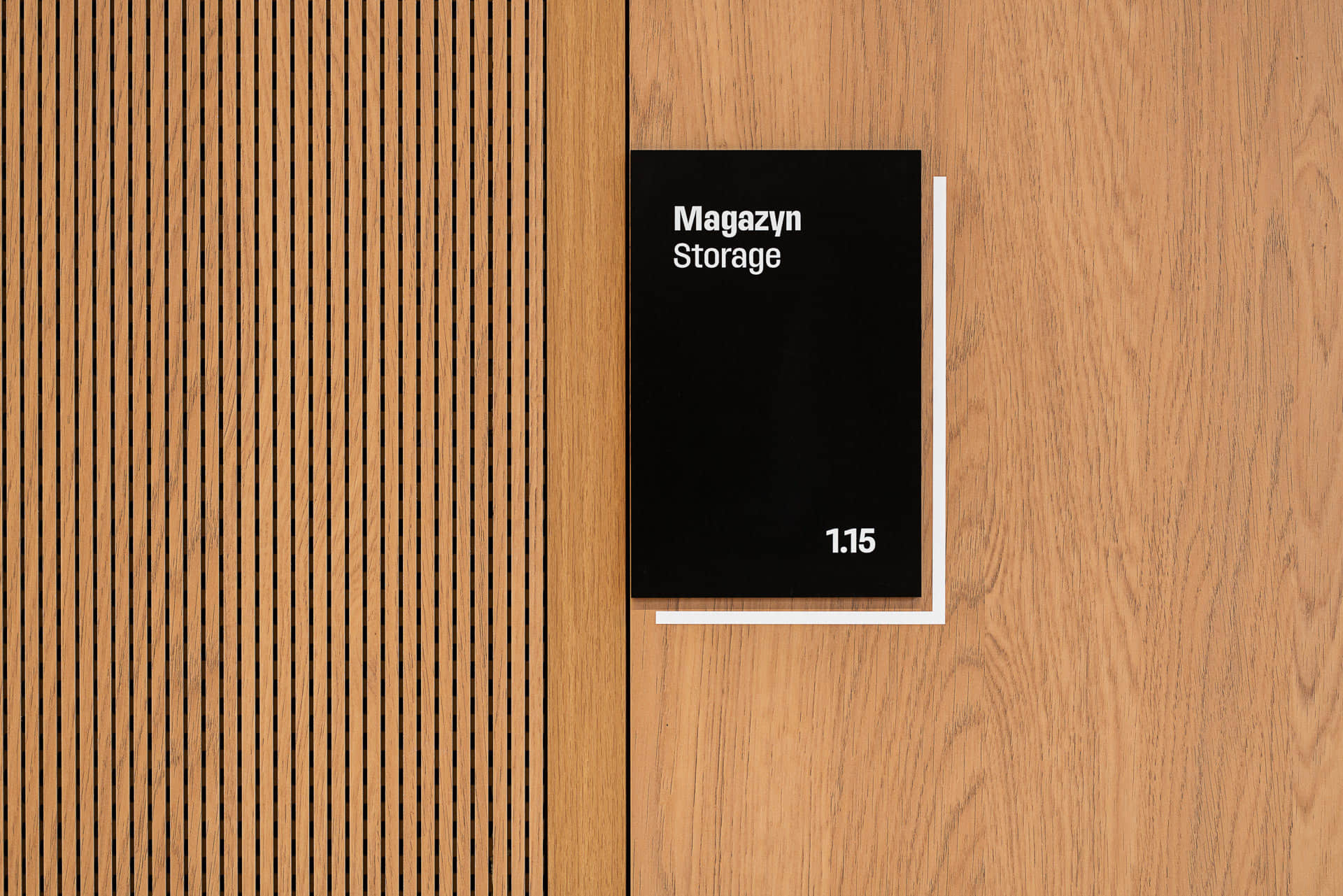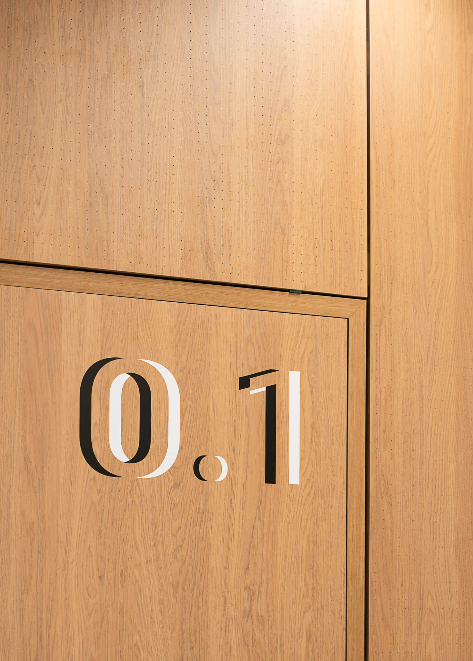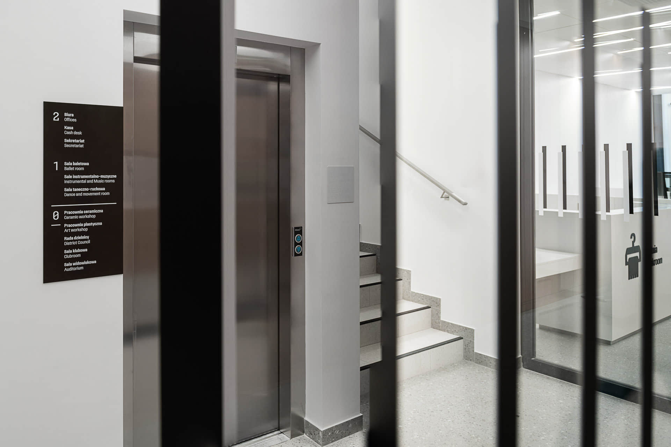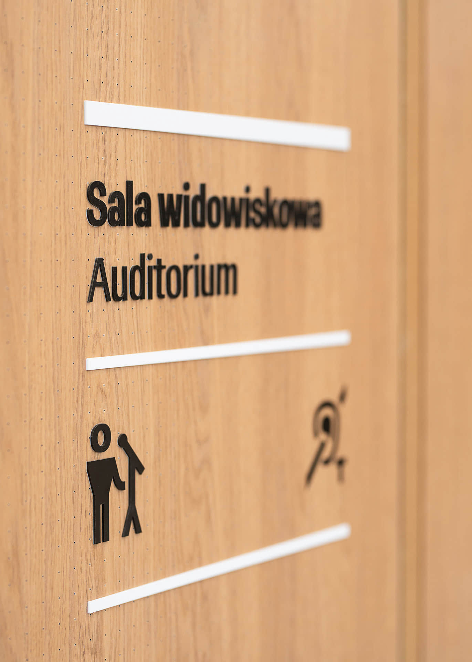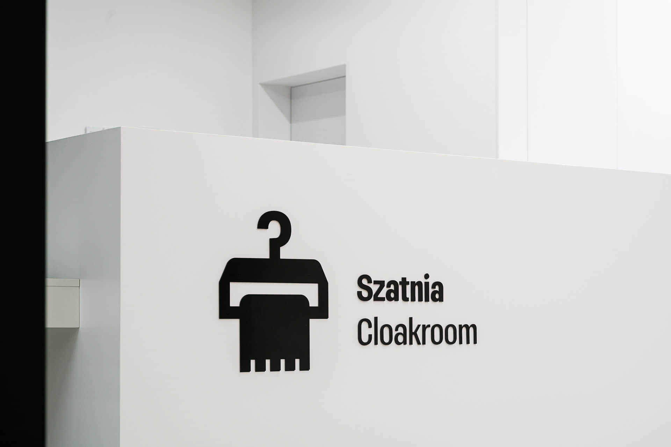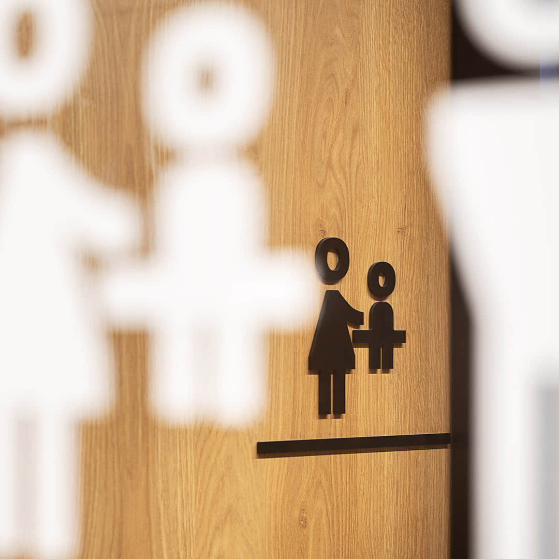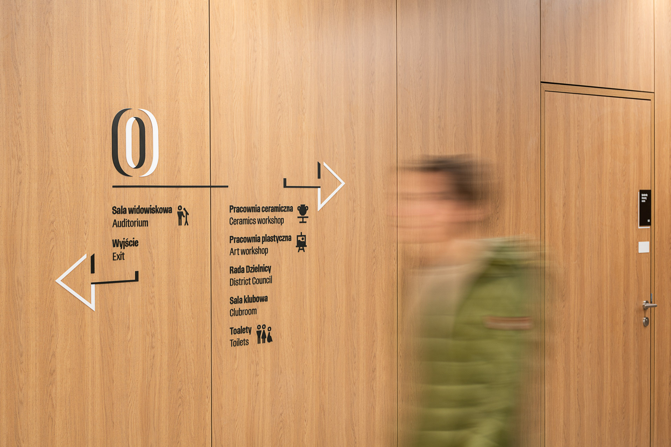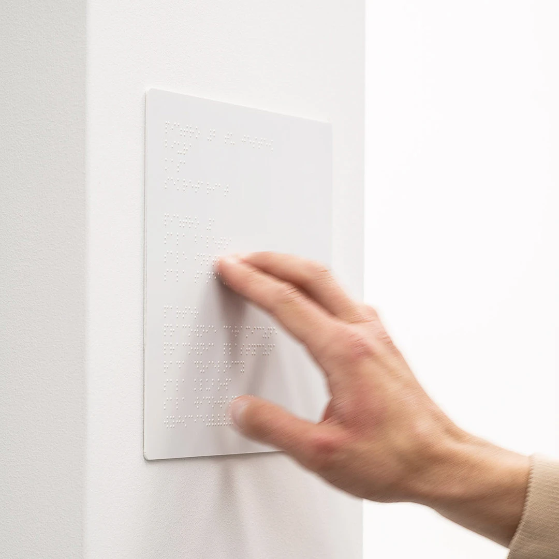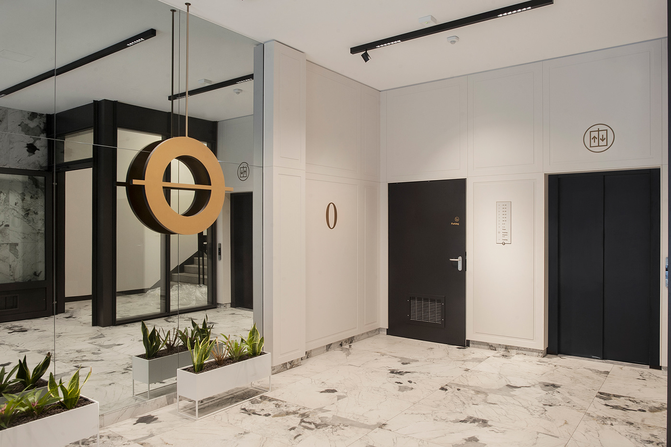Municipal Cultural Center
(Miejski Dom Kultury Witosa)
in Katowice Wayfinding system
The building of the Municipal Cultural Centre (Miejski Dom Kultury) in the Witosa district in Katowice is a new city investment. It aims to increase the cultural and recreational offer in this part of the city and it is a response to the needs of the residents of this large housing estate.
According to the plans, it will serve as a venue for various events and activities for the residents of Katowice. The building will be equipped with a multifunctional hall with a film/sound director’s room and technical facilities, making it possible to hold professional concerts and performances. The centrepiece of the hall will be a stage with a piano and an auditorium for 200 seats. In addition, the MDK will also have rooms for art workshops, ceramics, instrument lessons, dance and movement classes. Senior citizens’ club meetings and exhibitions are also planned for the facility.
The task for the wayfinding system we developed is above all to label all these functionalities and areas of the building – clearly, legibly and adapted to the needs of many users. The system is suitable for use by visually impaired people.
Our aim was also to propose a signage to give character to the minimalist spaces of the building. It is based on a limited colour palette, which contrasts perfectly with the wood finishes. We have chosen the typeface Fason to write key information. It is a sans-serif typeface with an interesting character, designed by the Polish typographic house Laic. It is complemented by an original set of pictograms and characteristic ‘spatial’ numbers and arrows. An additional element are the rhythmic patterns appearing in some spaces.



卡托维兹市维托萨区市政文化中心
(维托萨区市立文化宫)
导视系统
位于卡托维兹市维托萨区的市政文化中心(市立文化宫)大楼是一项新的城市建设项目。其旨在增加该市这一区域的文化及休闲活动项目,也是为了满足这片大型住宅区居民的需求。
根据规划,它将成为卡托维兹市居民举办各类活动的场所。大楼将配备一个多功能厅,厅内设有电影 / 音效导演室及技术设施,可举办专业音乐会和演出。多功能厅的核心是一个配有钢琴的舞台以及能容纳 200 人的观众席。此外,市立文化宫还将设有艺术工作室、陶艺工作室、乐器授课室、舞蹈及形体训练室。该设施还计划用于举办老年人俱乐部活动和展览。
我们所开发的导视系统,首要任务是清晰、易读且贴合众多使用者需求地标注出大楼内所有这些功能区域。该系统适合视障人士使用。
我们的另一目标是提出一套标识方案,赋予大楼简约空间独特的风格。其基于有限的配色方案,与木质装饰形成完美对比。我们选用了 Fason 字体来书写关键信息。这是一款由波兰字体设计公司 Laic 设计的无衬线字体,个性十足。此外,还搭配了原创的象形图以及独特的 “立体” 数字和箭头。一些空间中出现的韵律图案则是额外的元素。
