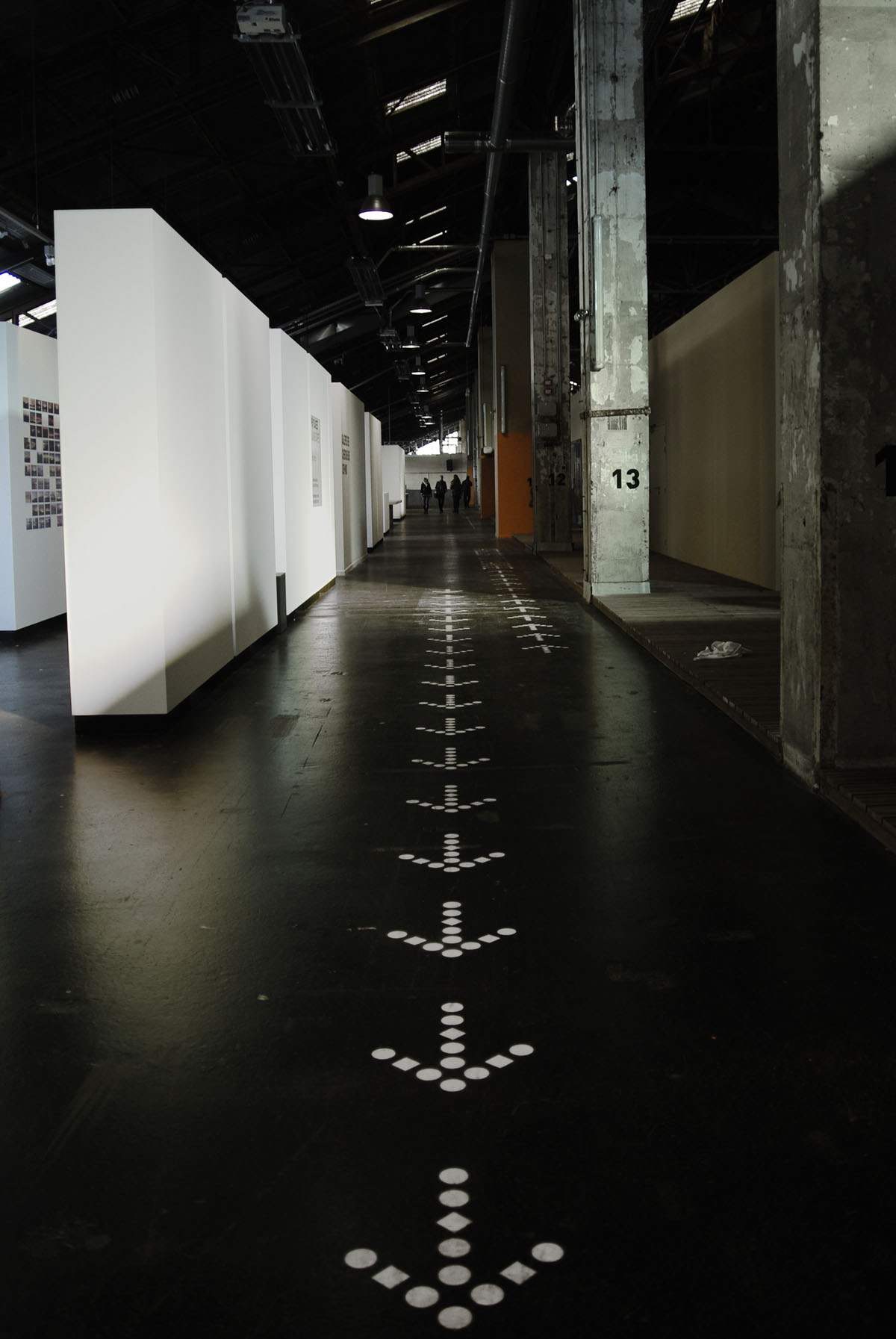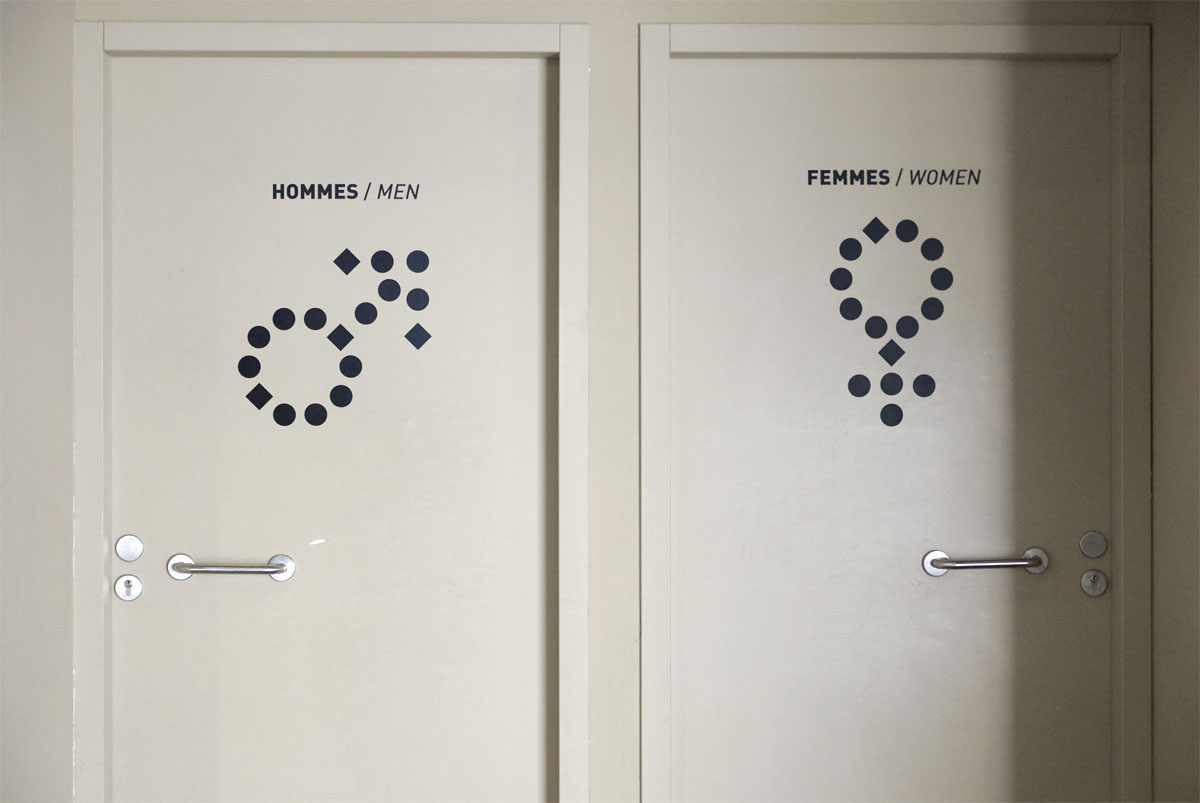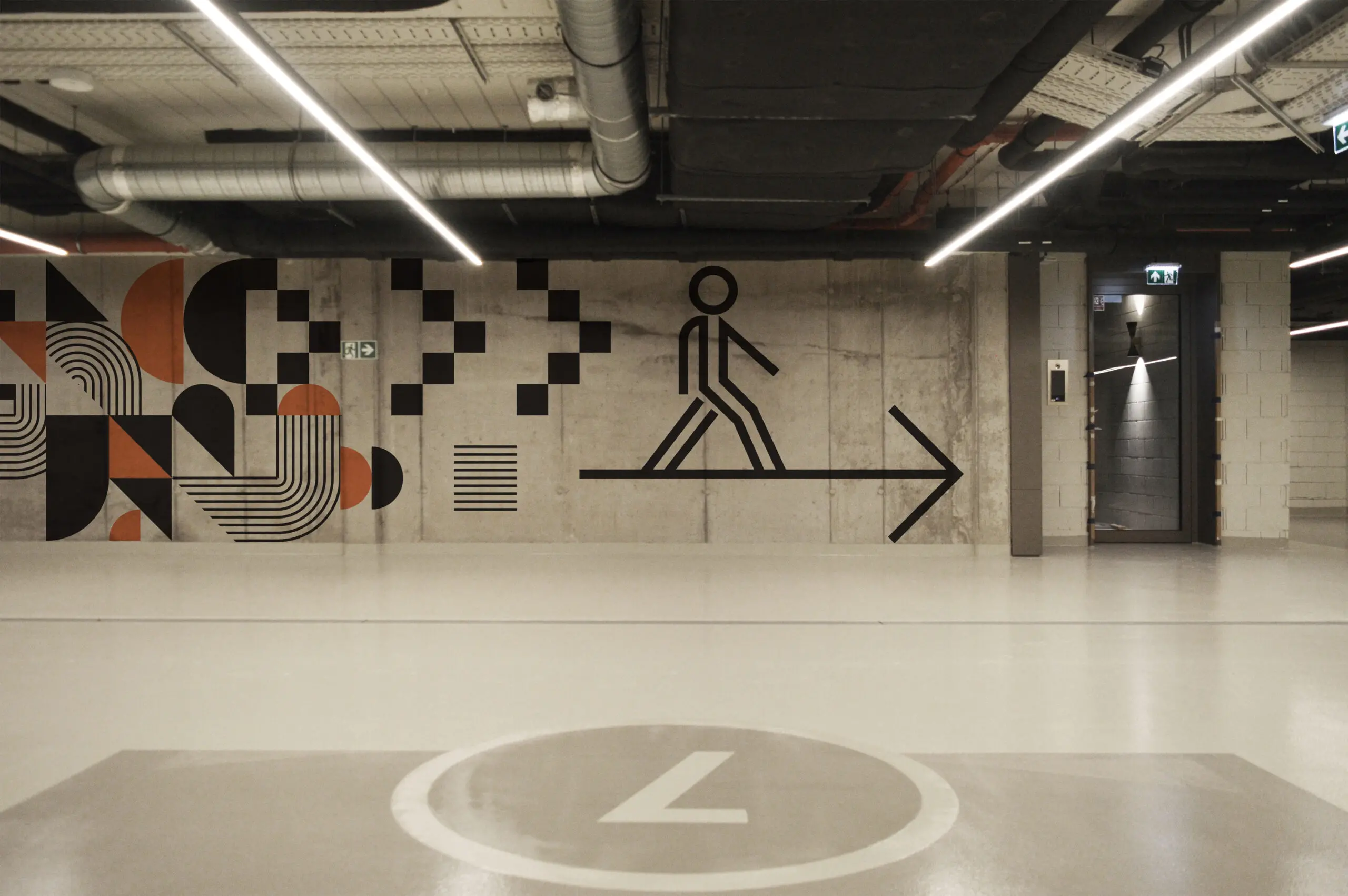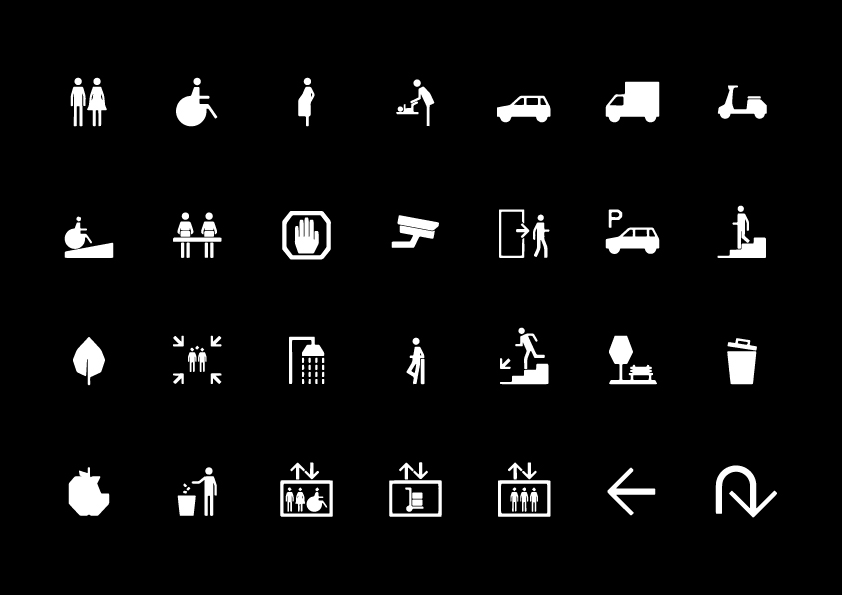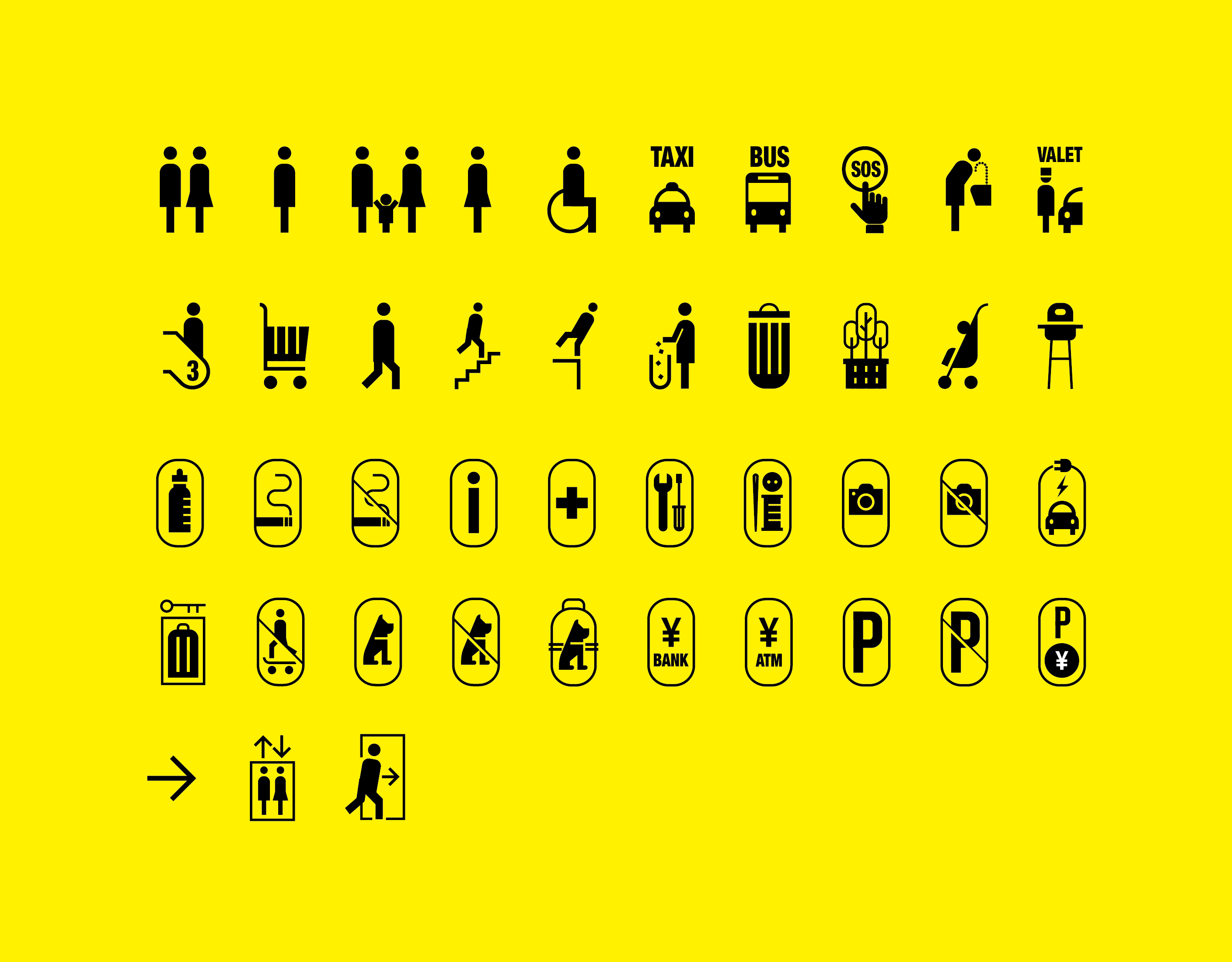[erphpdown]The J1 Hall is located in Marseilles harbour. It is a converted, multifunctional, 6000 square meter industrial facility, which was one of the cores of Marseille-Provence 2013, european capital of culture. It hosted several major exhibions and events.
Along with the architect, I designed the signage system, using the previously created visual language for MP2013.
Providing wayfinding and identification, it mainly served as a guide, to engage the visitors to explore the whole building.
With a very low budget and tight deadlines, the signs were placed in a flash and were part of the tremendous success of the J1.
J1大厅是一个位于 Marseilles harbour展馆,这是一个多功能的约6000平方米的工业建筑,这个建筑成功主办了很多个重要的展览和活动。
Thomas Serrière和建筑师一起完成了J1大厅建筑的指示系统。指示系统主要的设计构思和创意来源于以前MP2013创建的视觉语言。
在这个工业建筑里,由于时间的紧迫和成本的控制,在设计手法和用材方面带来了压力和限制。最后,整个系统Thomas Serrière采用了简单的印刷和喷涂的工艺呈现了这个寻路系统,简单的元素图形符号设计,大胆的箭头引领着方向,让游客自由探索整个建筑。
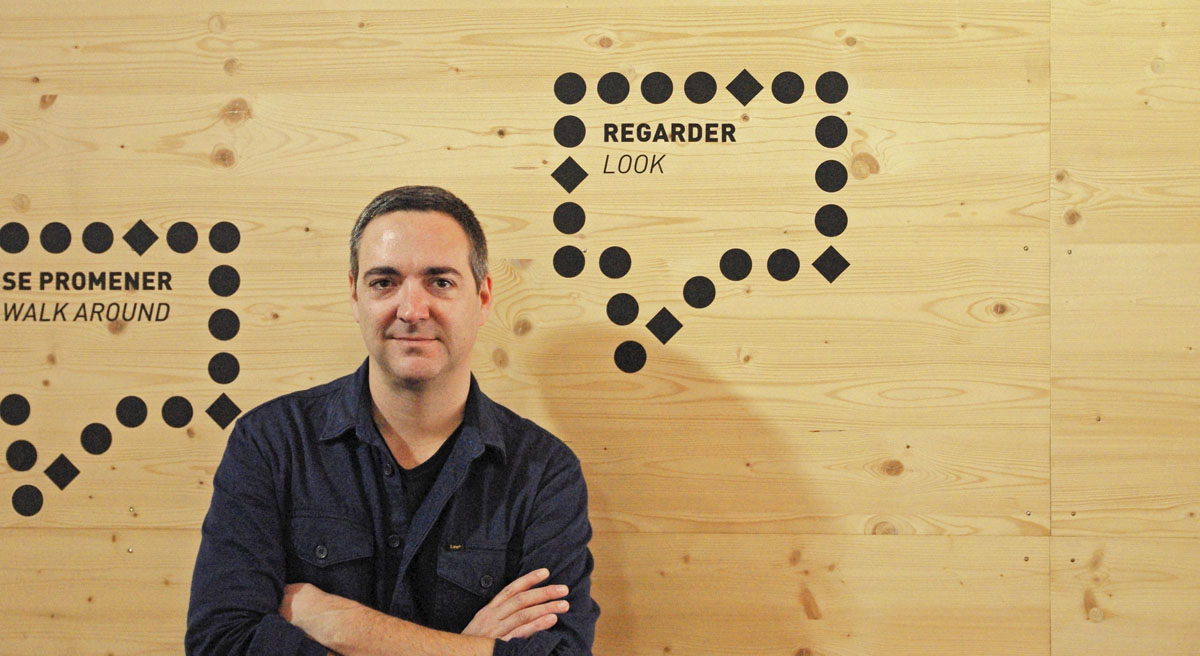
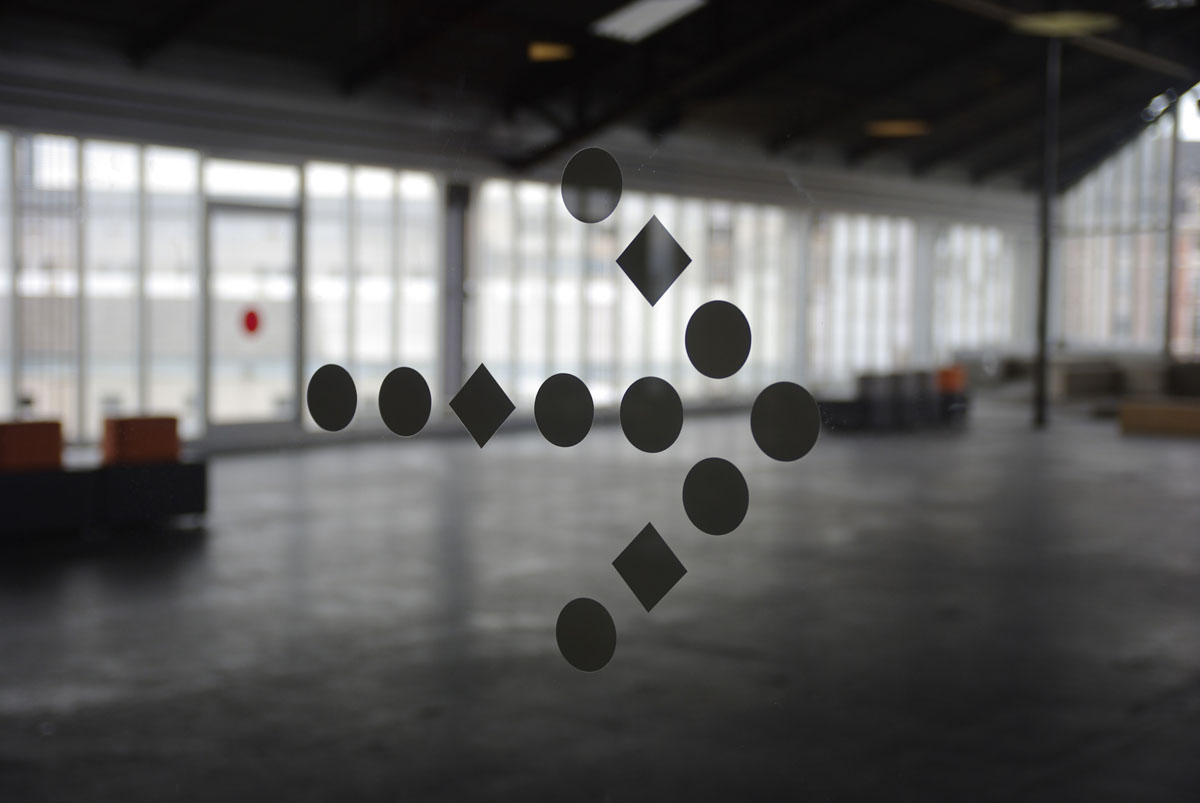
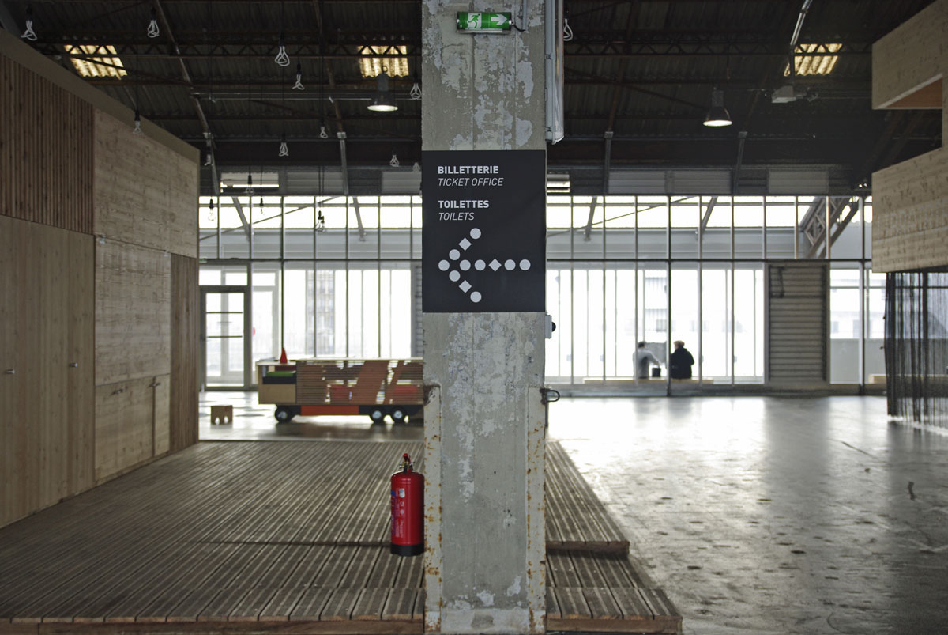
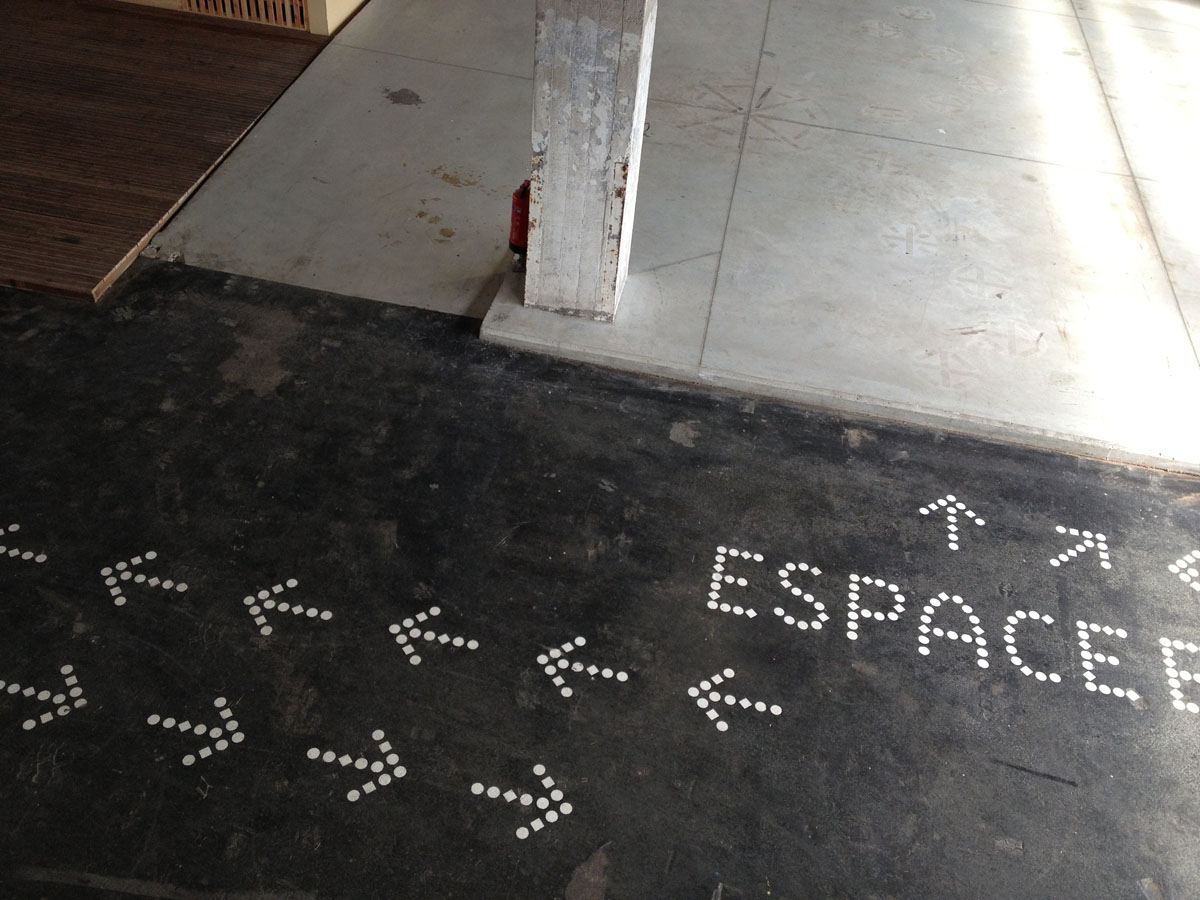
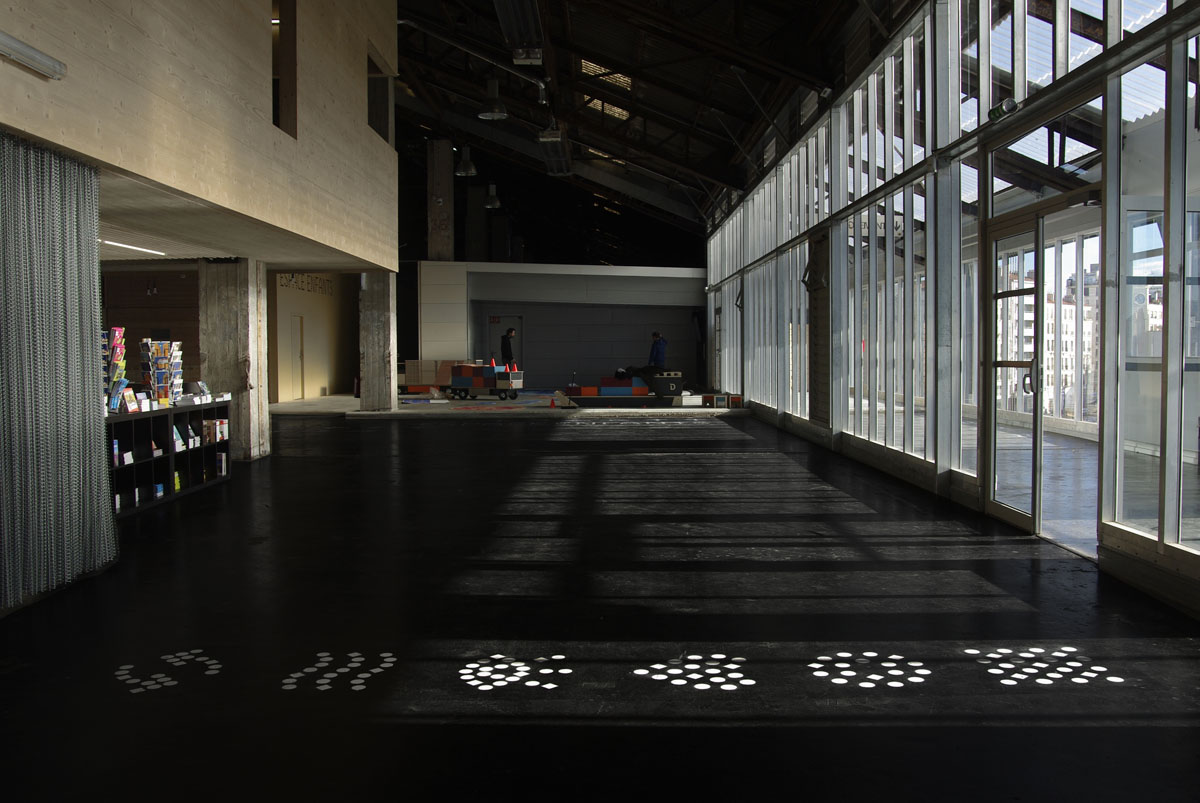
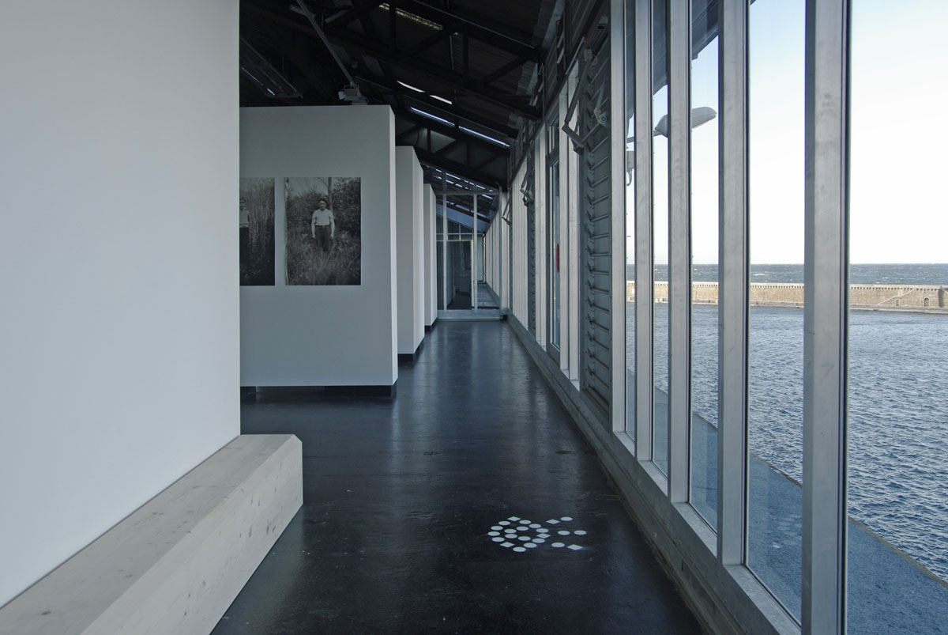
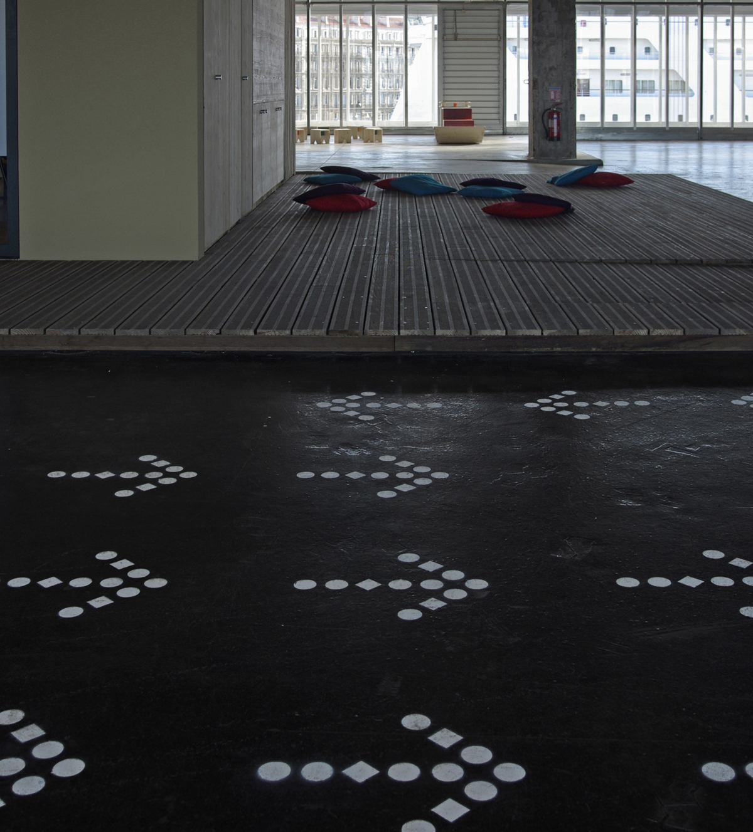
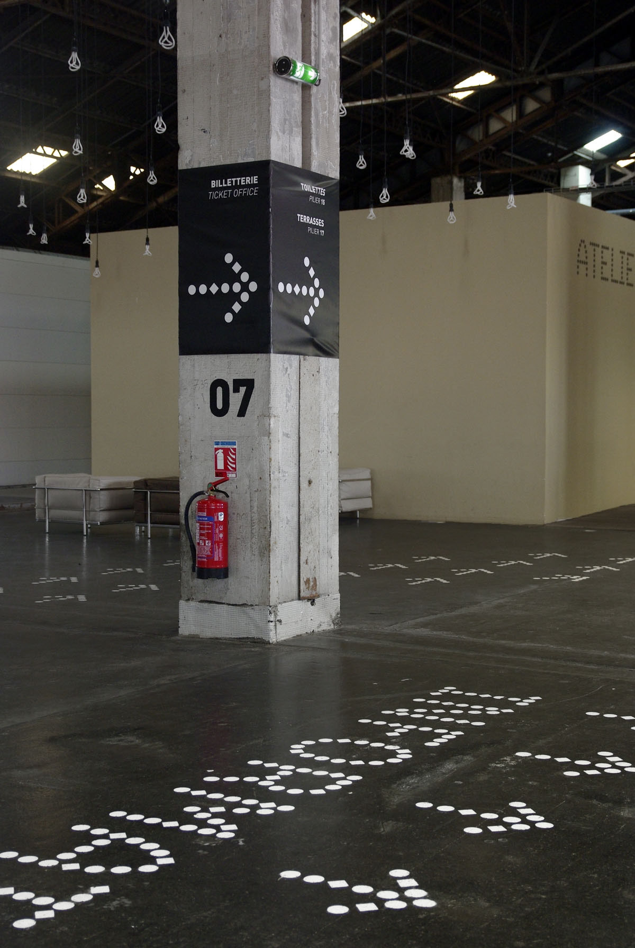

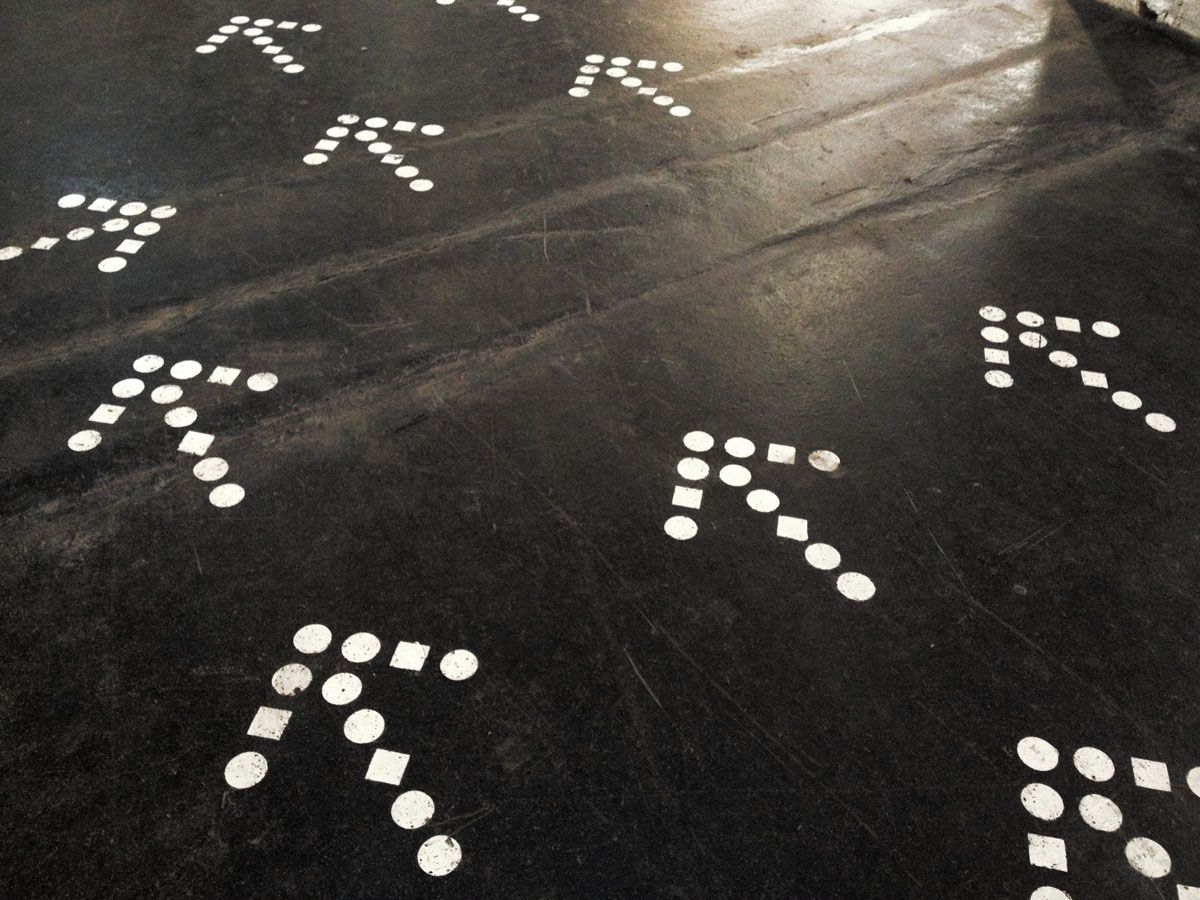
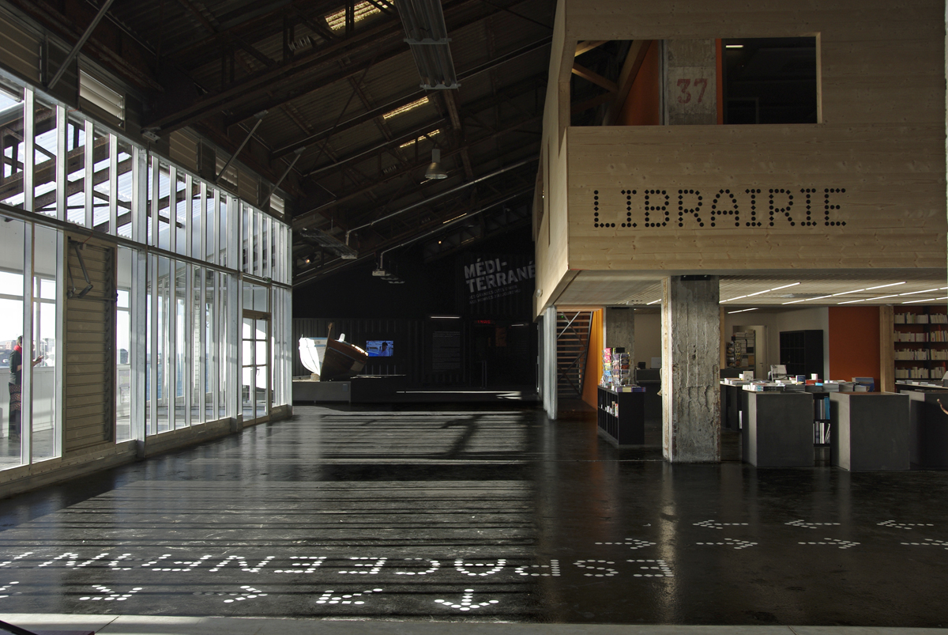

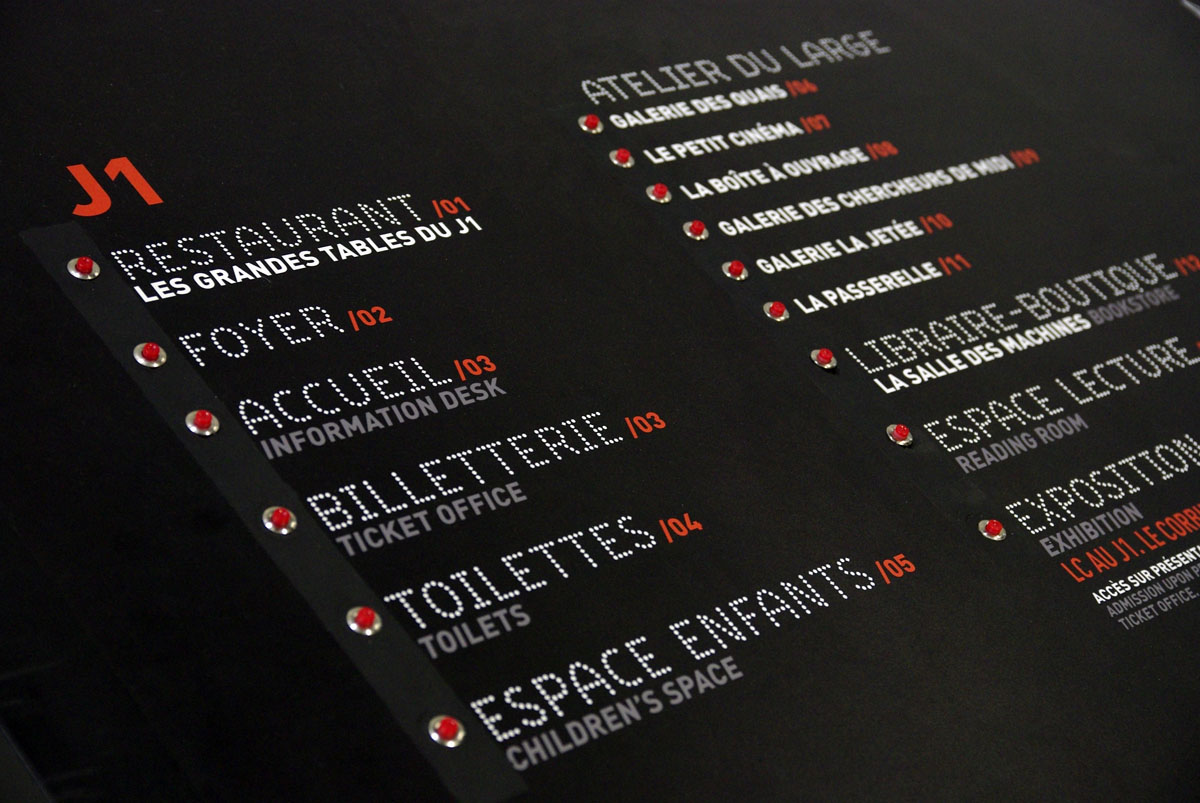

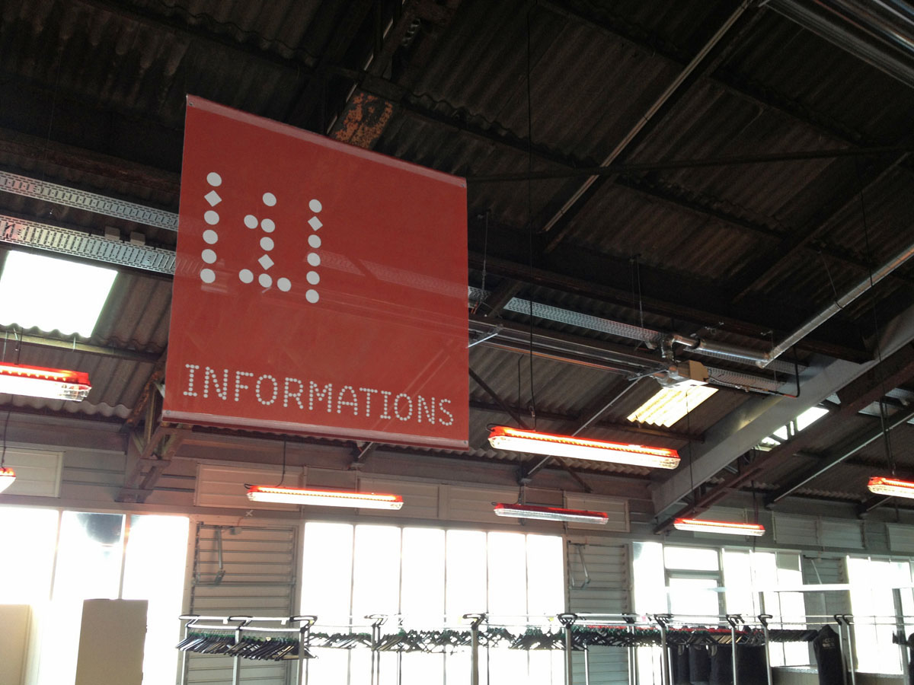 [/erphpdown]
[/erphpdown]
