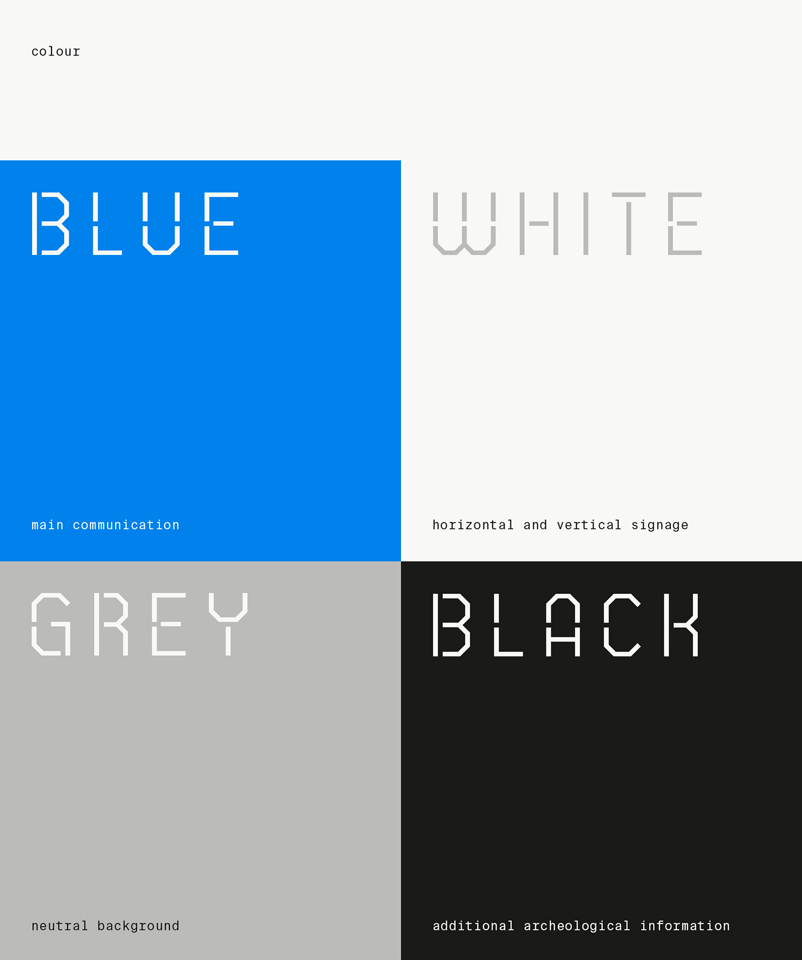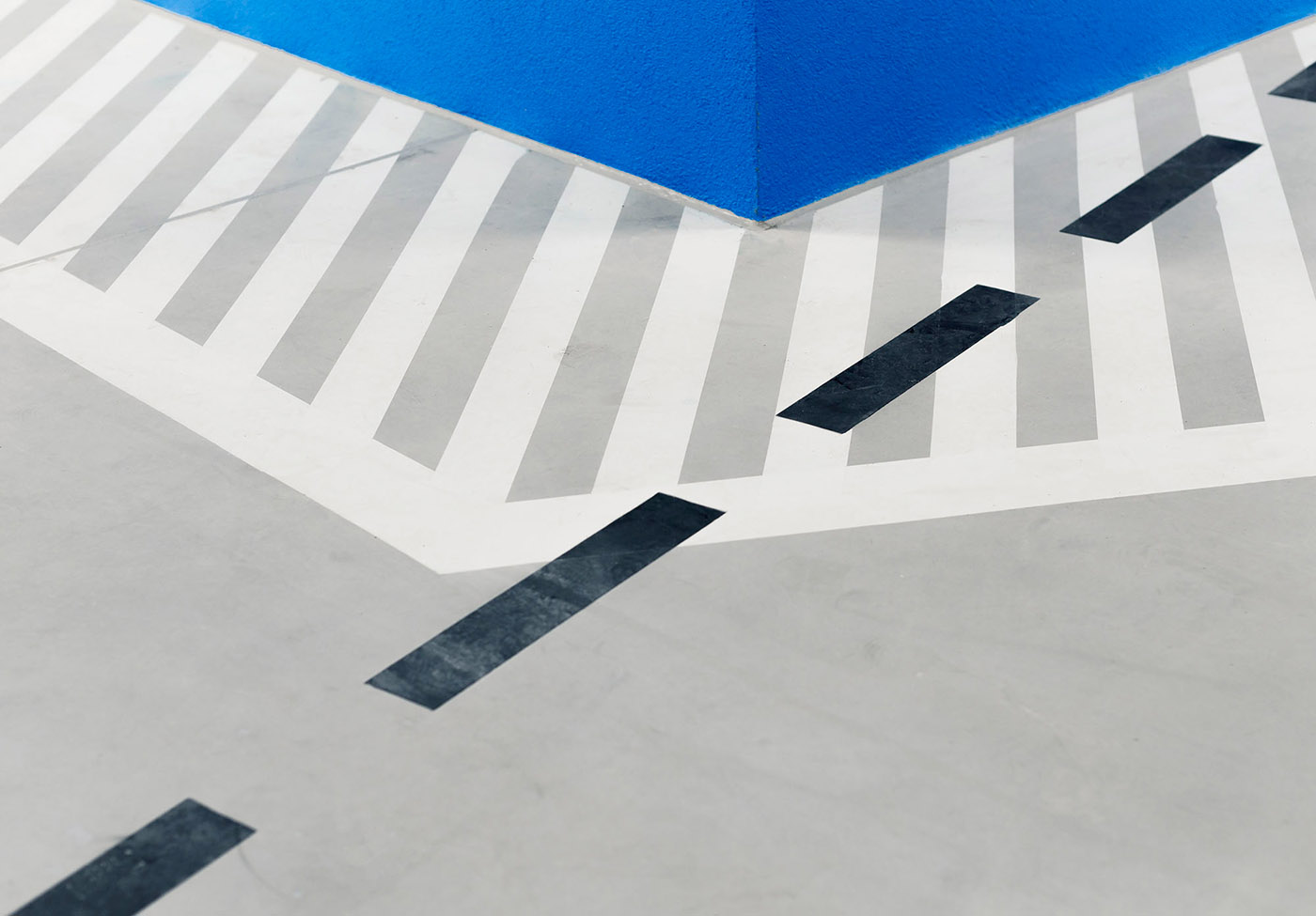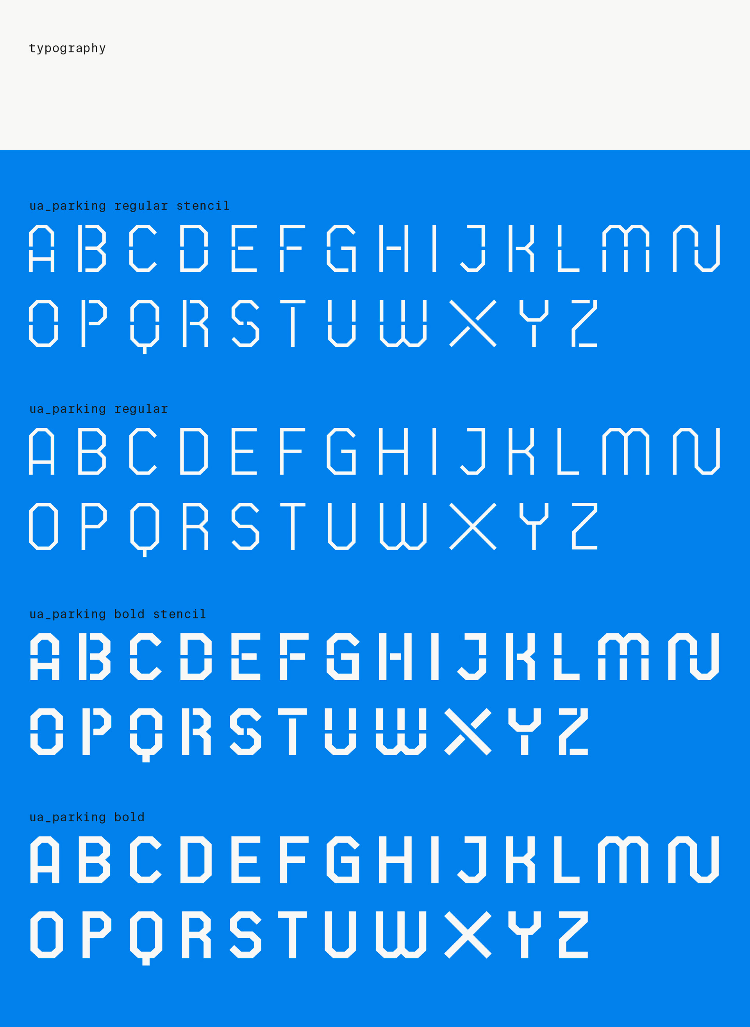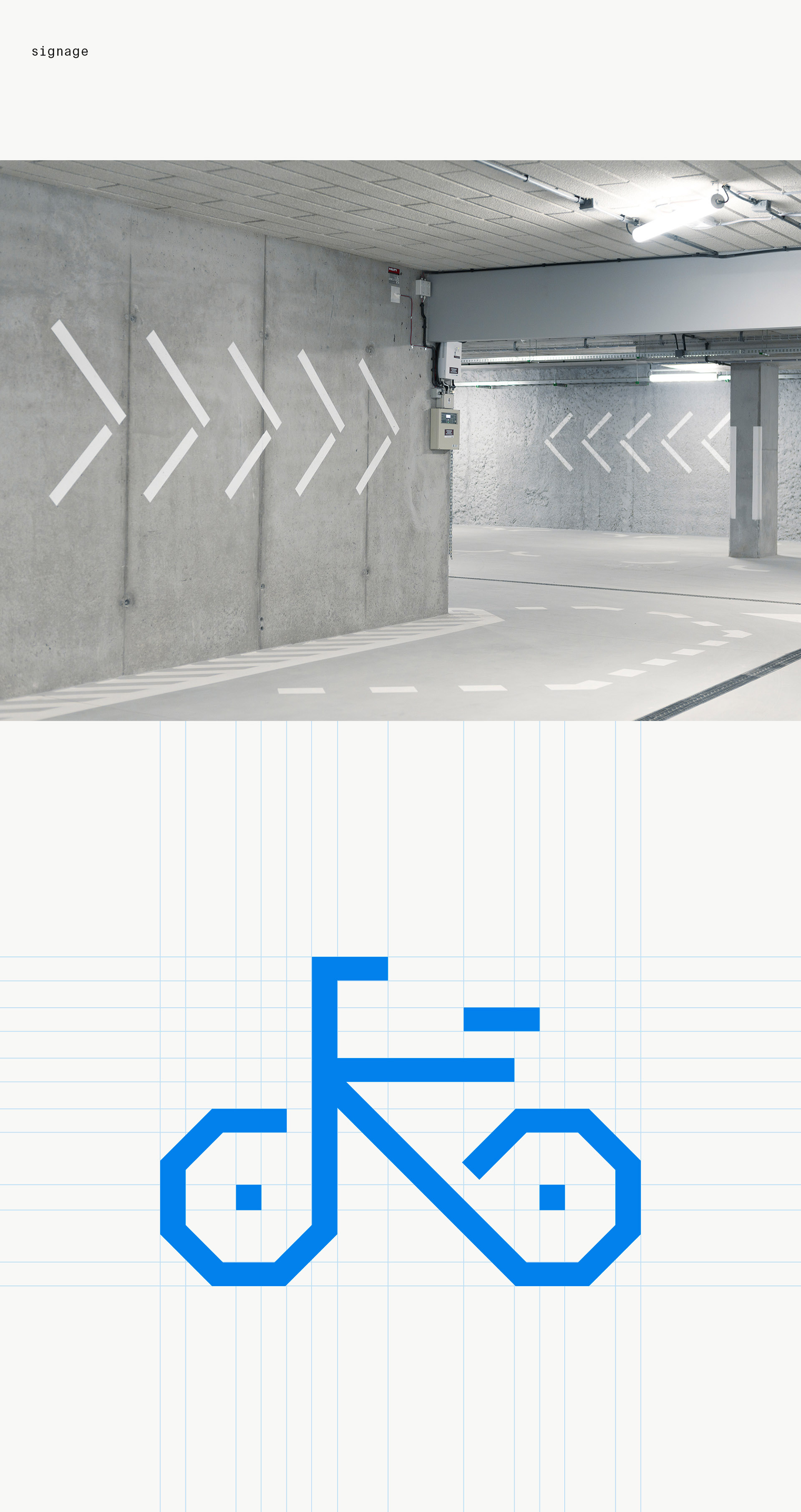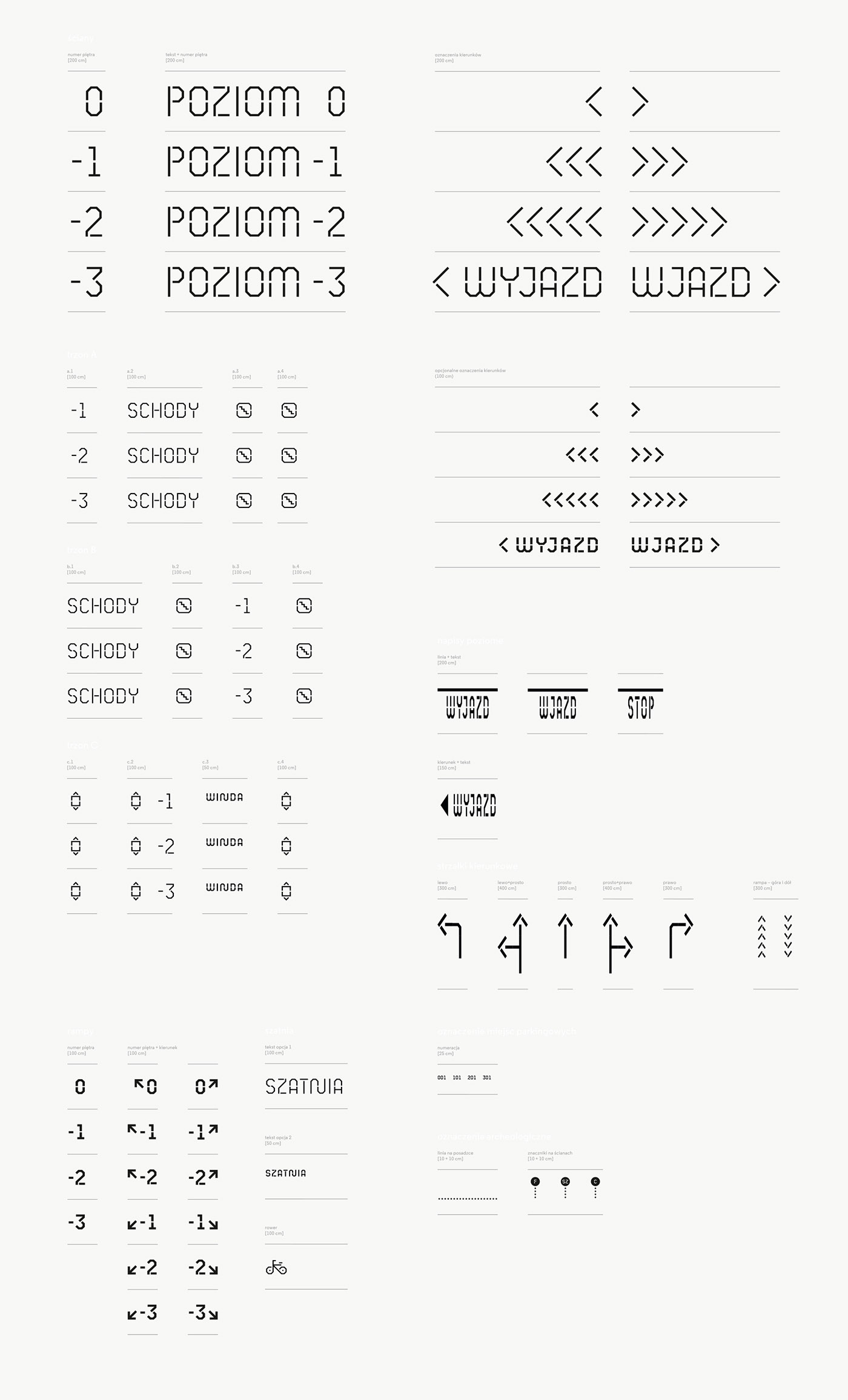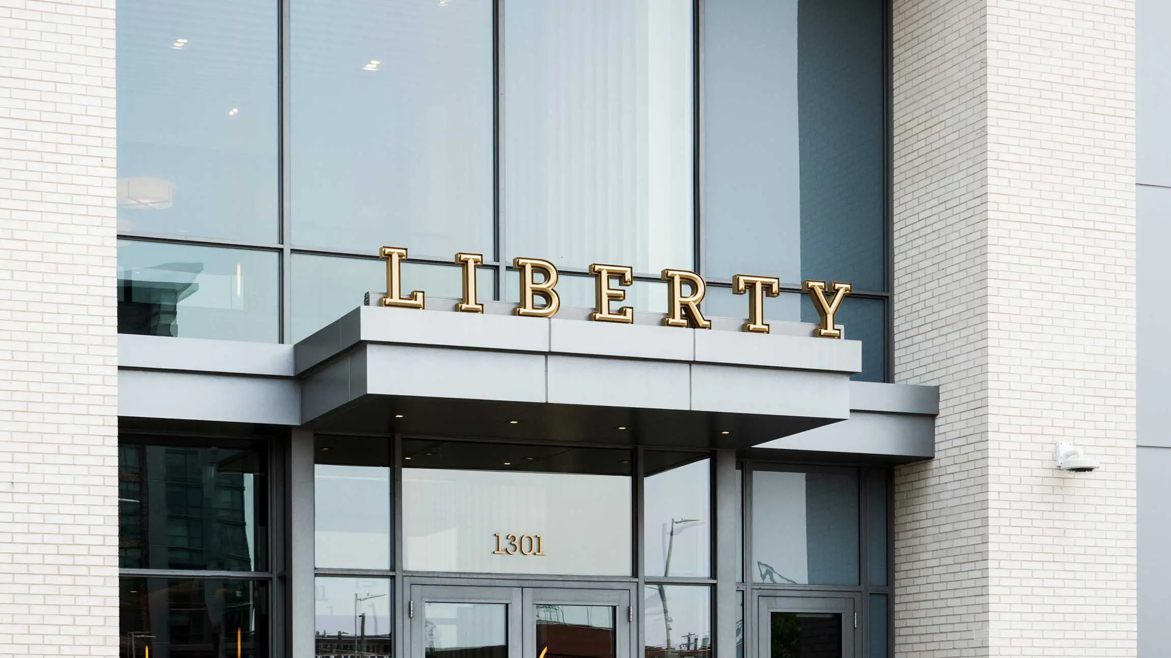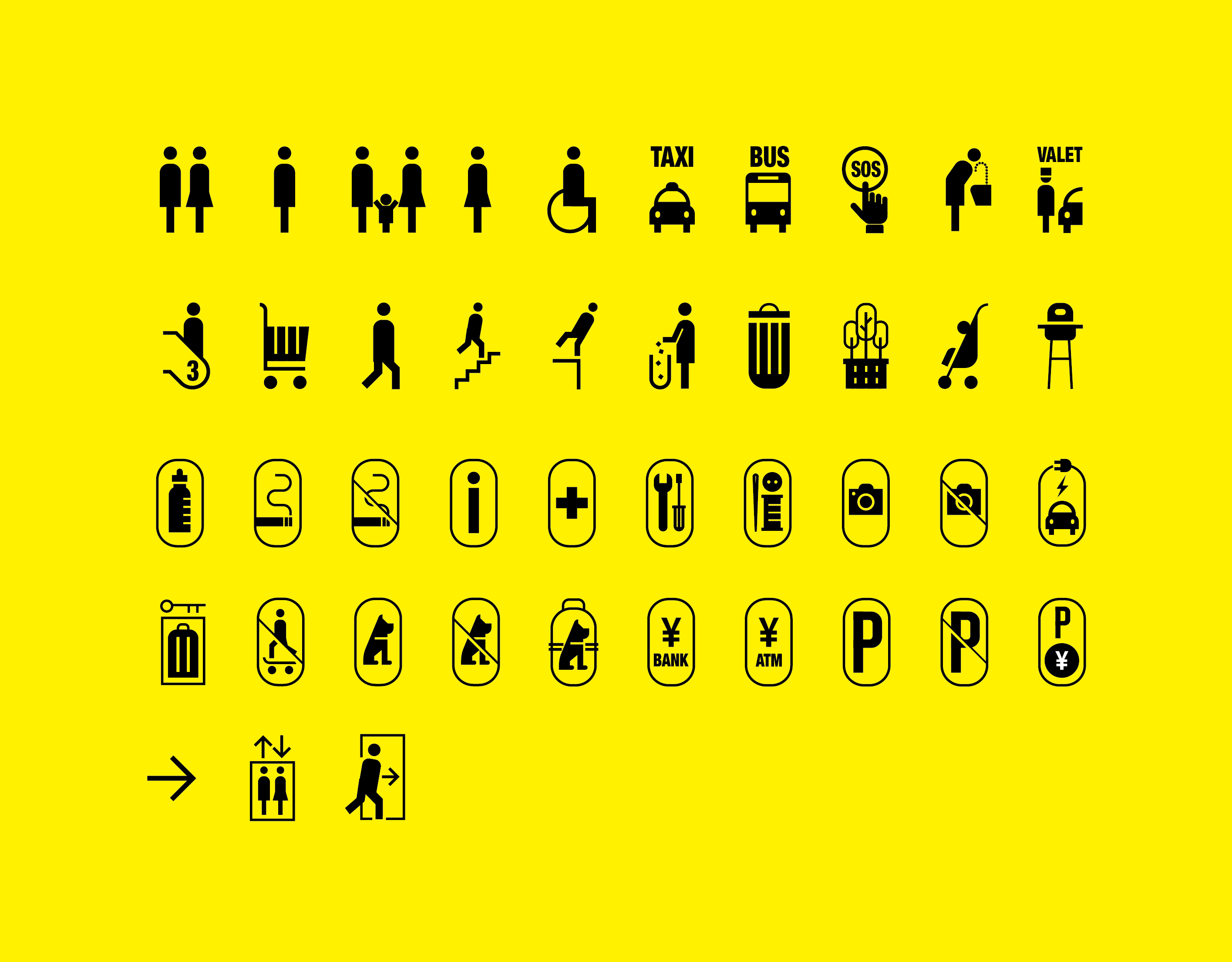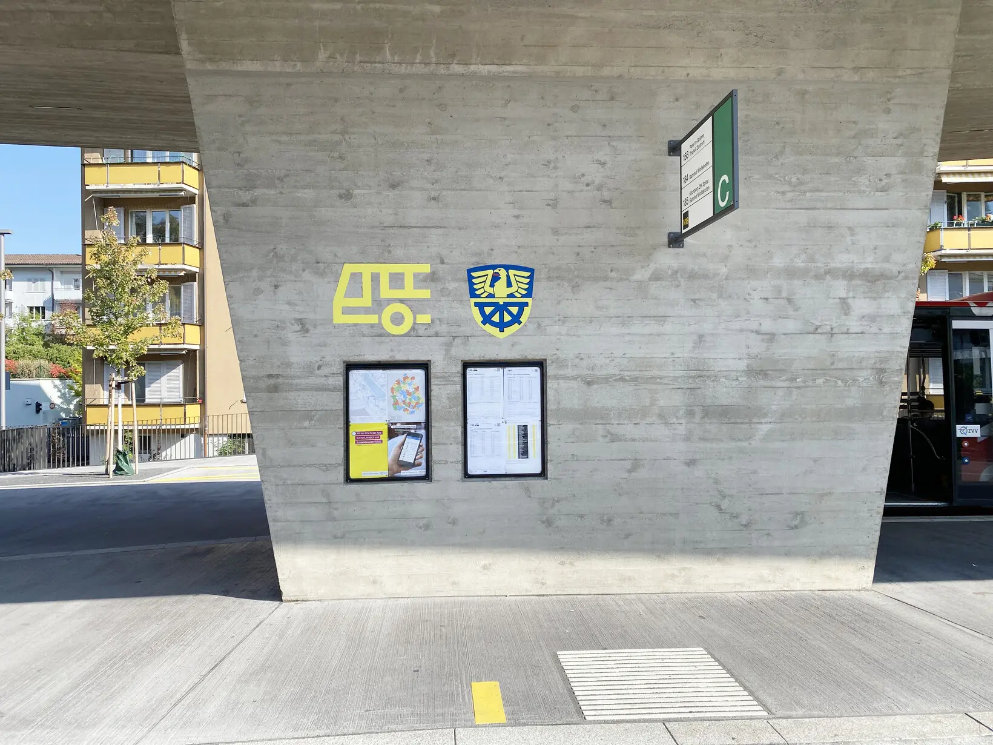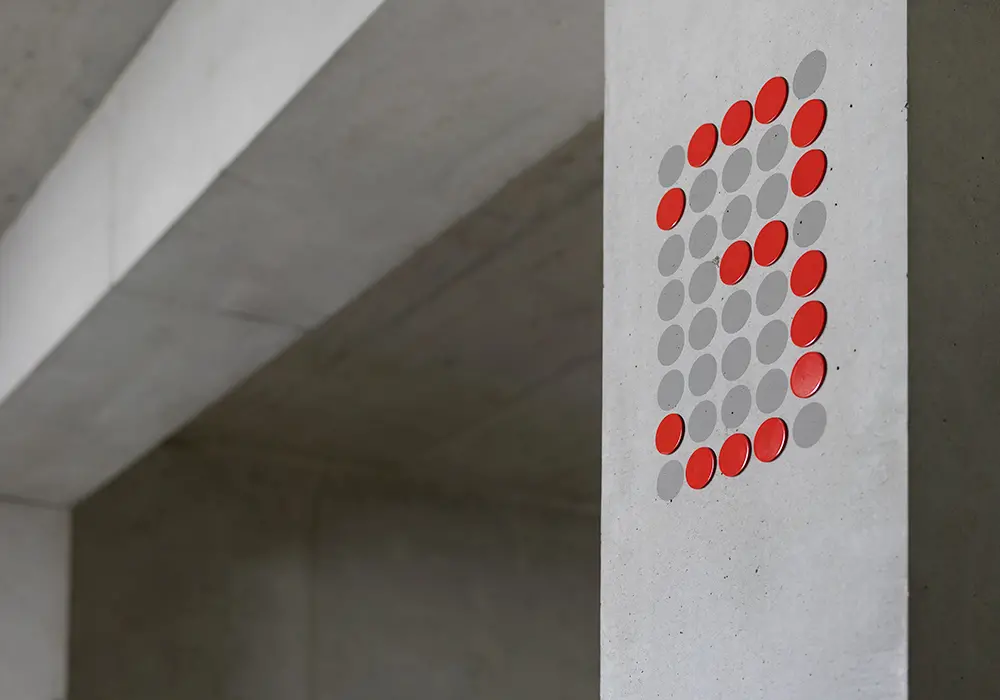Signage and wayfinding system for an underground parking space designed by ultra-architects.
All buildings designed by the ultra-architects studio are characterized by true functionality and technological sophistication.
noito studio and boaa developed a dedicated typeface and visual communication system for the wayfinding scheme for a parking space in one of their buildings.

