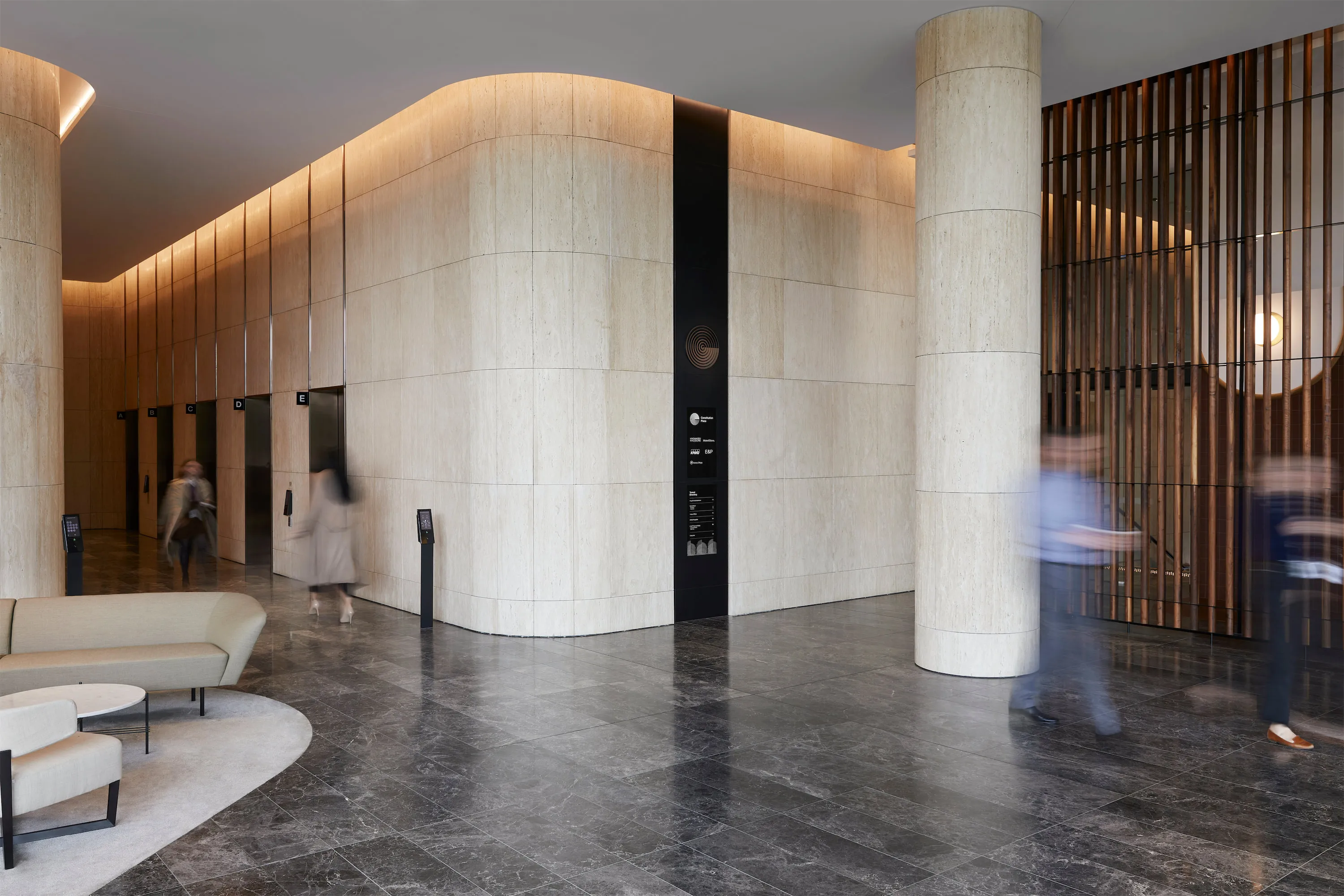Spaceman have fabricated and installed new signage and wayfinding at The Hub within the Osterley Campus. The brief was to design, produce, and install wayfinding and signage to fit with brand and to fit into this environment but be able to fit in different interiors as we adapt it to work across whole campus. We wanted to produce stand alone, clean subtle installations that use the amazing light the 88,000 sqft building has; to be seen but not heard, to use the ‘glass’ logo brand concept of transparency. Hence the cutout floor numbers allow the light to shine through and create beautiful silhouettes that move around the space with the sun. The matt white composite soaks up the light without reflections on all faces and the 100mm deep 8 stage lacquered far eastern ply shines and warms with the lustre. Standing/ Leaning 2000mm high and 1200mm wide the, Totems are a part of the space, protruding like the tip of an iceberg and the lift lobby directories sink into the wall in a relaxed manner. Team mapping and location is via the sky colour spectrum and takes you through ground, first and second floors using the sky colour gradient and 20mm clear glass tubes again pay homage to the sky logo.
we wanted to compliment the strong striking interior and to make the wayfinding a part of the space. Spaceman produced the initial concepts and design, renders, artwork, sampling, fabrication, planning and installation.













