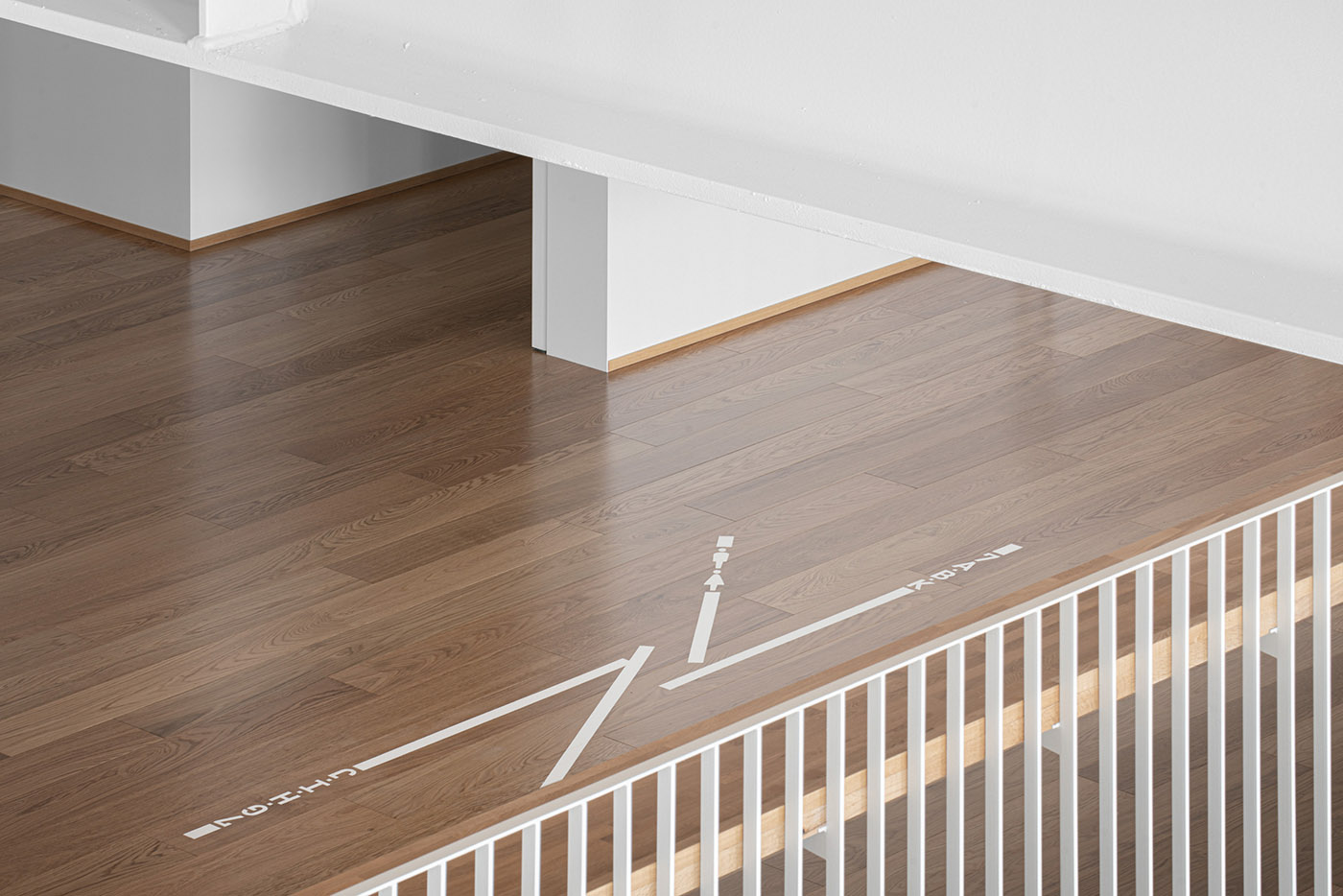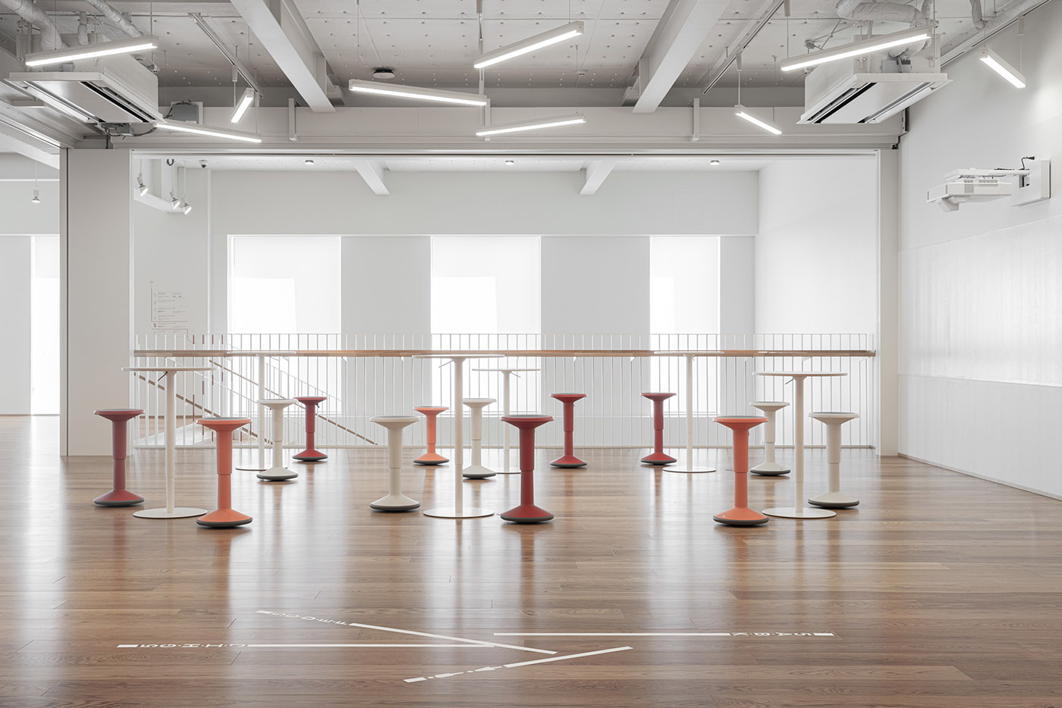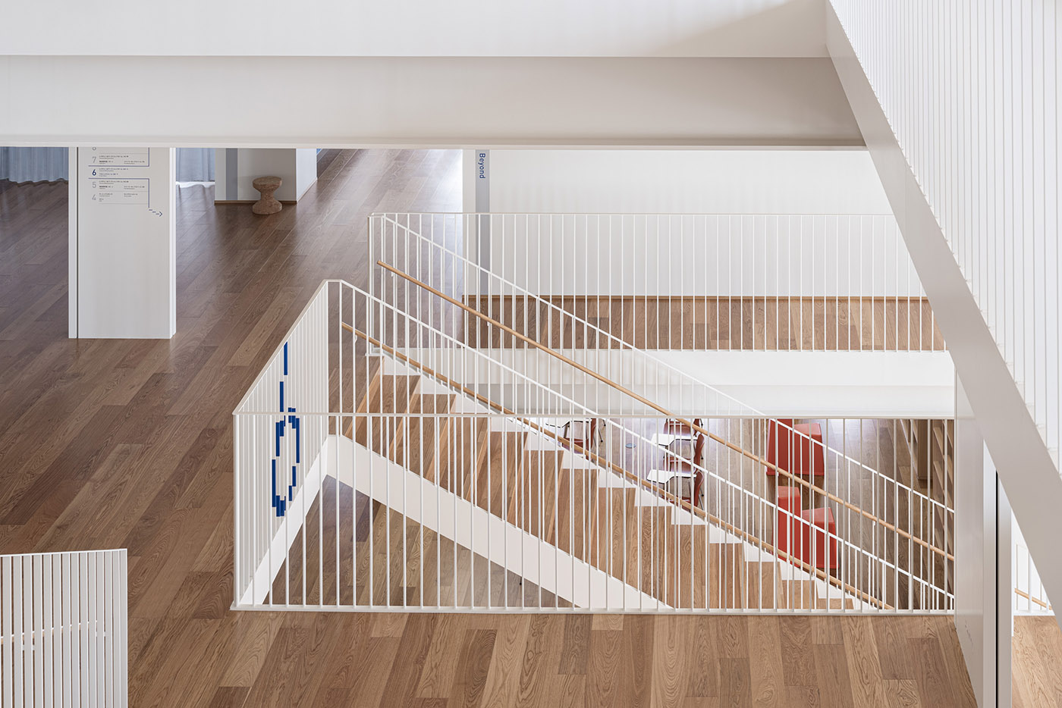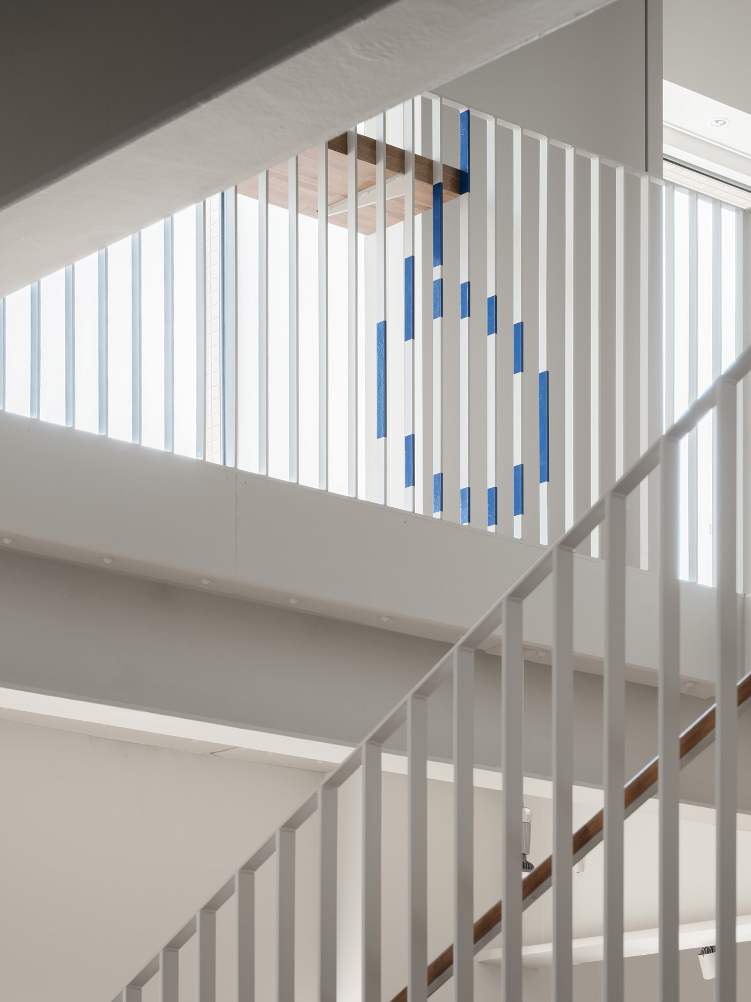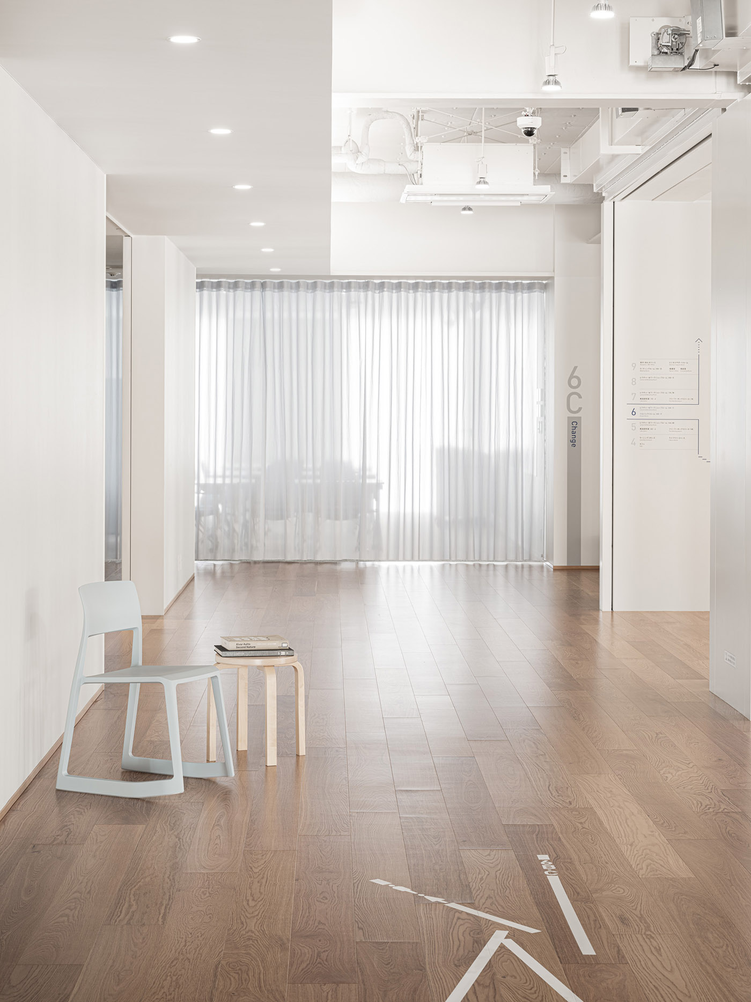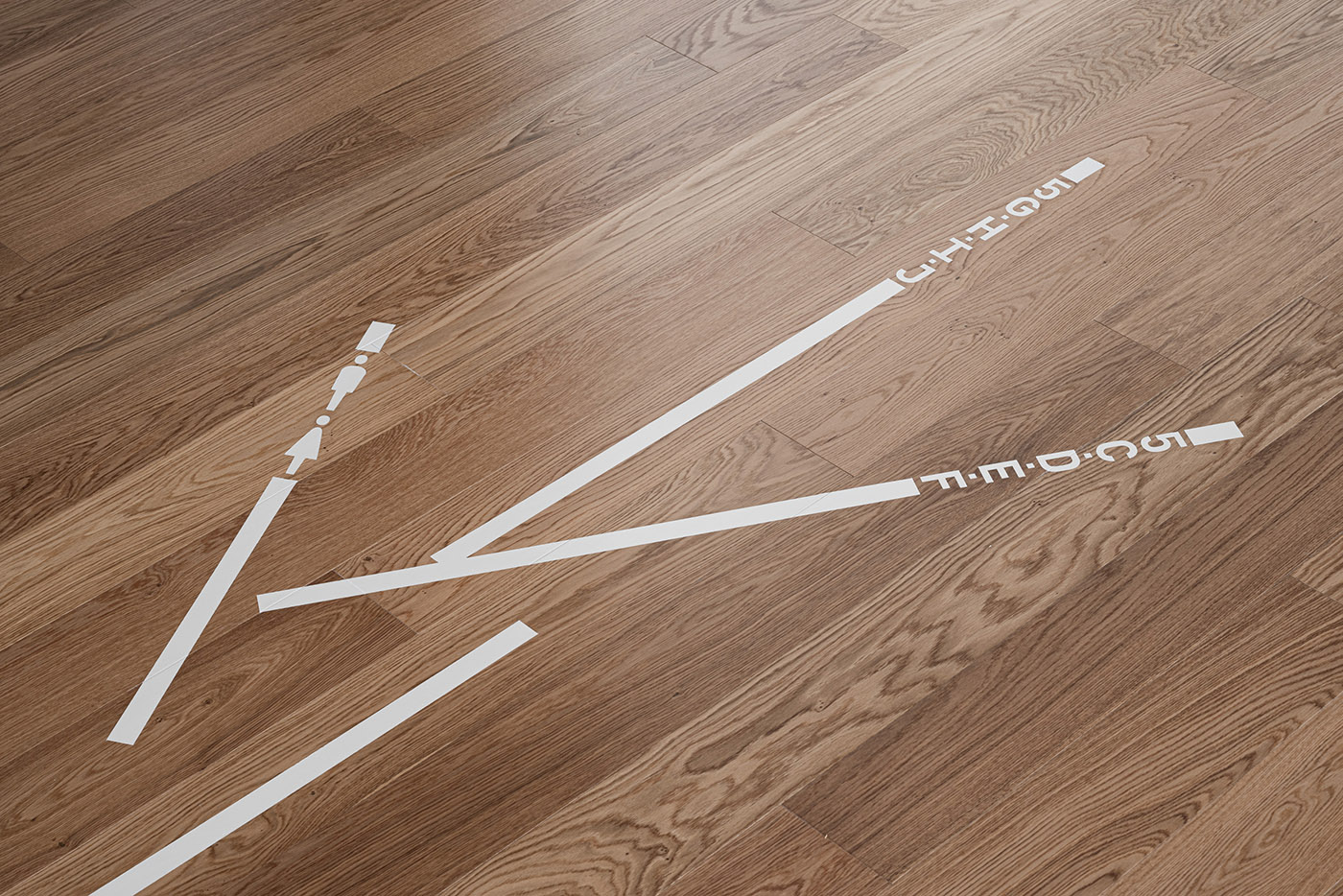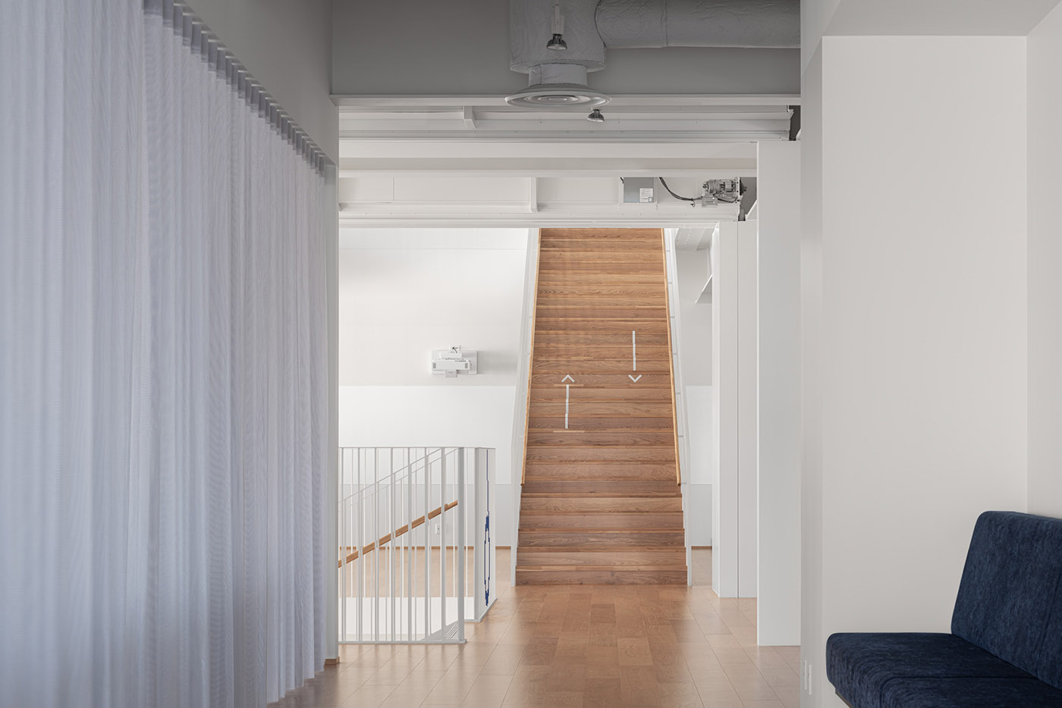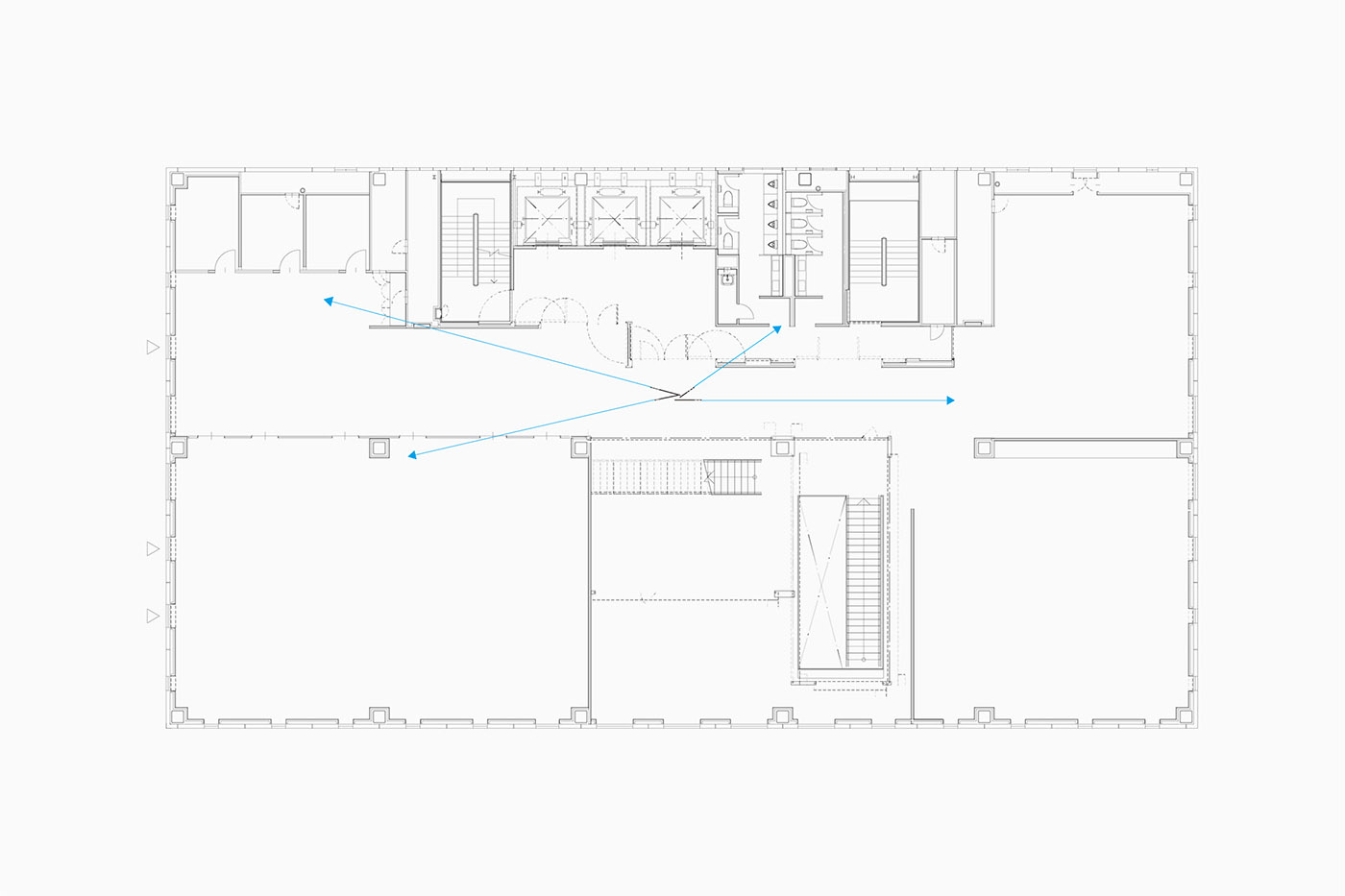Abeno Business Design Lab is a new school building of Momoyama Gakuin University (St. Andrew’s University). Its atrium with flights of stairs arranged in spiral generates multidirectional links. We drew on the signage to heighten the centrality of the atrium and staircase and stimulate the activities of users.
“Abeno Business Design Lab”是桃山学院大学新校区的商业实验室,通过三维螺旋形中庭建立多方向连接的空间。我们试图通过标识来激活用户在中庭的活动。
Placed on the floor around the atrium are the wayfinding signs. While giving accurate directions to classrooms and restrooms, the signage interacts with randomly installed light fixtures on the ceiling to bring dynamics to the environment, encouraging active communication between users. The floor numbers indicated on the balusters attract attention to the atrium. Assuming this facility is mostly visited by frequent users, we aimed to make the signage functional and, at the same time, merge into the background for those who no longer require wayfinding.
中庭周围每层地板上设置了寻路标识,给各教室、洗手间和各功能空间提供指引,标识与天花板上随机安装的灯具相互互补,为环境带来活力,鼓励用户之间的积极交流,护栏上的楼层编号吸引人们对中庭的注意。


